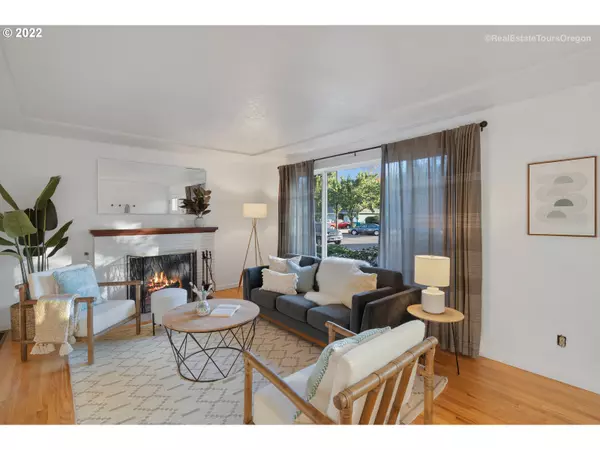Bought with Premiere Property Group, LLC
$540,000
$550,000
1.8%For more information regarding the value of a property, please contact us for a free consultation.
1521 SE 120TH AVE Portland, OR 97216
4 Beds
2 Baths
2,944 SqFt
Key Details
Sold Price $540,000
Property Type Single Family Home
Sub Type Single Family Residence
Listing Status Sold
Purchase Type For Sale
Square Footage 2,944 sqft
Price per Sqft $183
Subdivision Mill Park
MLS Listing ID 22049521
Sold Date 01/09/23
Style Capecod, Traditional
Bedrooms 4
Full Baths 2
HOA Y/N No
Year Built 1956
Annual Tax Amount $5,833
Tax Year 2021
Lot Size 9,147 Sqft
Property Description
Find your home sweet home in this classic midcentury Mill Park Cape Cod on a quiet cul-de-sac. 4 bed/2 bath w/generous open layout & ample living space. Freshly refinished hardwood floors on main & a large open great room w/gourmet kitchen, dining room & bonus area. Partially finished basement w/family room, bonus/office space-great ceiling height! 2 spacious bedrooms up w/walk-in closets. Large yard abundant w/fruit trees & space to garden. NEW ROOF installed Oct 2022! EV charger in garage. [Home Energy Score = 1. HES Report at https://rpt.greenbuildingregistry.com/hes/OR10205800]
Location
State OR
County Multnomah
Area _143
Rooms
Basement Full Basement, Partially Finished, Storage Space
Interior
Interior Features Ceiling Fan, Garage Door Opener, Hardwood Floors, Washer Dryer
Heating Forced Air
Cooling Central Air
Fireplaces Number 2
Fireplaces Type Wood Burning
Appliance Builtin Range, Cook Island, Cooktop, Dishwasher, Disposal, Double Oven, Free Standing Refrigerator, Pantry, Plumbed For Ice Maker, Stainless Steel Appliance, Water Purifier
Exterior
Exterior Feature Fenced, Porch, Tool Shed, Yard
Garage Attached
Garage Spaces 1.0
View Y/N false
Roof Type Composition
Parking Type Driveway, On Street
Garage Yes
Building
Lot Description Cul_de_sac, Level
Story 3
Foundation Concrete Perimeter
Sewer Public Sewer
Water Public Water
Level or Stories 3
New Construction No
Schools
Elementary Schools Ventura Park
Middle Schools Floyd Light
High Schools David Douglas
Others
Senior Community No
Acceptable Financing Cash, Conventional, FHA, VALoan
Listing Terms Cash, Conventional, FHA, VALoan
Read Less
Want to know what your home might be worth? Contact us for a FREE valuation!

Our team is ready to help you sell your home for the highest possible price ASAP







