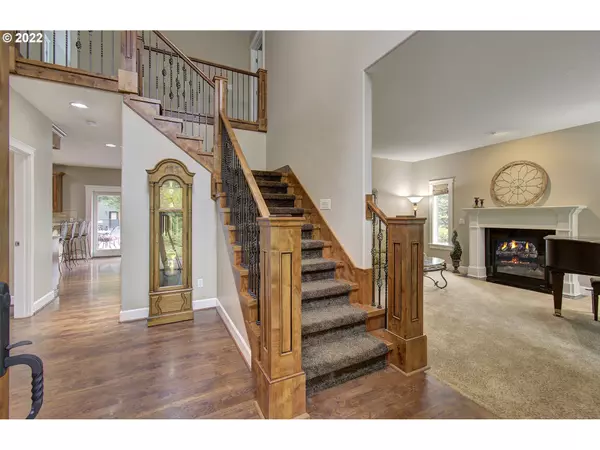Bought with Brantley Christianson Real Estate
$1,350,000
$1,350,000
For more information regarding the value of a property, please contact us for a free consultation.
9311 NE 180TH WAY Battle Ground, WA 98604
5 Beds
2.1 Baths
3,541 SqFt
Key Details
Sold Price $1,350,000
Property Type Single Family Home
Sub Type Single Family Residence
Listing Status Sold
Purchase Type For Sale
Square Footage 3,541 sqft
Price per Sqft $381
Subdivision Sequoia Meadows
MLS Listing ID 22263036
Sold Date 12/05/22
Style Stories2
Bedrooms 5
Full Baths 2
Condo Fees $1,200
HOA Fees $100/ann
HOA Y/N Yes
Year Built 2004
Annual Tax Amount $8,763
Tax Year 2022
Lot Size 1.000 Acres
Property Description
Don't miss this peaceful, private acre in the heart of Meadow Glade. This property features a beautiful 3500+sqft 5drm 2.1 bath home. Formal living room, dining room, great room with gourmet kitchen. Primary suite with luxurious bath and oversized bonus room! 40x60-2400sqft shop with office, bathroom, laundry and second residence (ADU) with full kitchen, family room, bedroom, bath and office! Fully fenced yard w/ incredible water features/waterfalls and ponds, fire pit, and RV parking and more!
Location
State WA
County Clark
Area _62
Zoning RC-1
Rooms
Basement None
Interior
Interior Features Garage Door Opener, Granite, Hardwood Floors, High Speed Internet, Laundry, Soaking Tub, Sound System, Wallto Wall Carpet
Heating Forced Air
Cooling Central Air
Fireplaces Number 2
Fireplaces Type Wood Burning
Appliance Builtin Refrigerator, Cooktop, Dishwasher, Disposal, Double Oven, Gas Appliances, Granite, Microwave, Pantry, Plumbed For Ice Maker, Pot Filler, Tile
Exterior
Exterior Feature Auxiliary Dwelling Unit, Covered Deck, Fenced, Fire Pit, Private Road, R V Hookup, R V Parking, R V Boat Storage, Second Residence, Sprinkler, Water Feature, Workshop
Parking Features Attached, Detached
Garage Spaces 6.0
View Y/N true
View Trees Woods
Roof Type Composition
Garage Yes
Building
Lot Description Cul_de_sac, Gated, Level, Pond
Story 2
Foundation Concrete Perimeter
Sewer Public Sewer, Septic Tank
Water Public Water
Level or Stories 2
New Construction No
Schools
Elementary Schools Glenwood
Middle Schools Laurin
High Schools Prairie
Others
Senior Community No
Acceptable Financing Cash, Conventional, FHA, VALoan
Listing Terms Cash, Conventional, FHA, VALoan
Read Less
Want to know what your home might be worth? Contact us for a FREE valuation!

Our team is ready to help you sell your home for the highest possible price ASAP







