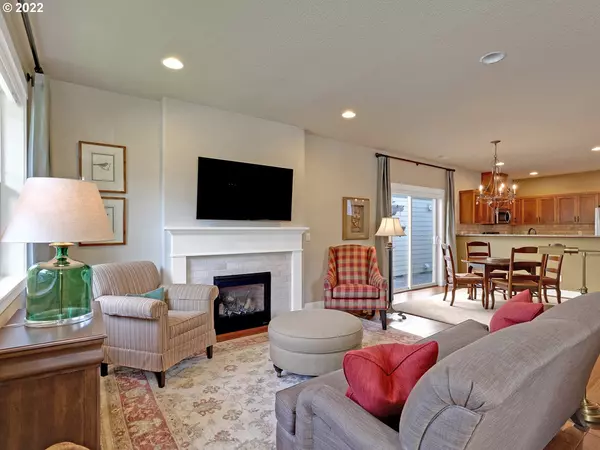Bought with MORE Realty
$555,000
$564,900
1.8%For more information regarding the value of a property, please contact us for a free consultation.
14927 NW Orchid ST Portland, OR 97229
3 Beds
2.1 Baths
1,506 SqFt
Key Details
Sold Price $555,000
Property Type Single Family Home
Sub Type Single Family Residence
Listing Status Sold
Purchase Type For Sale
Square Footage 1,506 sqft
Price per Sqft $368
Subdivision Bethany Creek Falls
MLS Listing ID 22448895
Sold Date 11/03/22
Style Stories2, Craftsman
Bedrooms 3
Full Baths 2
Condo Fees $118
HOA Fees $118/mo
HOA Y/N Yes
Year Built 2016
Annual Tax Amount $5,440
Tax Year 2021
Lot Size 2,178 Sqft
Property Description
Step into this coveted Bethany Creek Falls home w/ spacious layout incl. sizable primary bedroom suite along w/ 2 additional beds and baths, as well as convenient laundry on upper. Contemporary community center features outdoor pool, gym+basketball court, six beautiful parks + miles of walking/running trails. Gracious living room w/ new gas fireplace + tile surround, leading to spacious kitchen+dining. Private patio w/custom pavers + water feature. Now it's your turn to own this pristine home!
Location
State OR
County Washington
Area _149
Zoning R-24 NB
Rooms
Basement Crawl Space
Interior
Interior Features Granite, Hardwood Floors, Laundry, Tile Floor, Wallto Wall Carpet
Heating Forced Air
Cooling Central Air
Fireplaces Number 1
Fireplaces Type Gas
Appliance Dishwasher, Disposal, Free Standing Refrigerator, Gas Appliances, Granite, Microwave, Stainless Steel Appliance, Tile
Exterior
Exterior Feature Patio, Porch, Sprinkler, Water Feature
Garage Attached
Garage Spaces 2.0
View Y/N false
Roof Type Composition
Parking Type Driveway, On Street
Garage Yes
Building
Lot Description Trees
Story 2
Foundation Concrete Perimeter
Sewer Public Sewer
Water Public Water
Level or Stories 2
New Construction No
Schools
Elementary Schools Sato
Middle Schools Stoller
High Schools Westview
Others
Senior Community No
Acceptable Financing CallListingAgent, Cash, Conventional
Listing Terms CallListingAgent, Cash, Conventional
Read Less
Want to know what your home might be worth? Contact us for a FREE valuation!

Our team is ready to help you sell your home for the highest possible price ASAP







