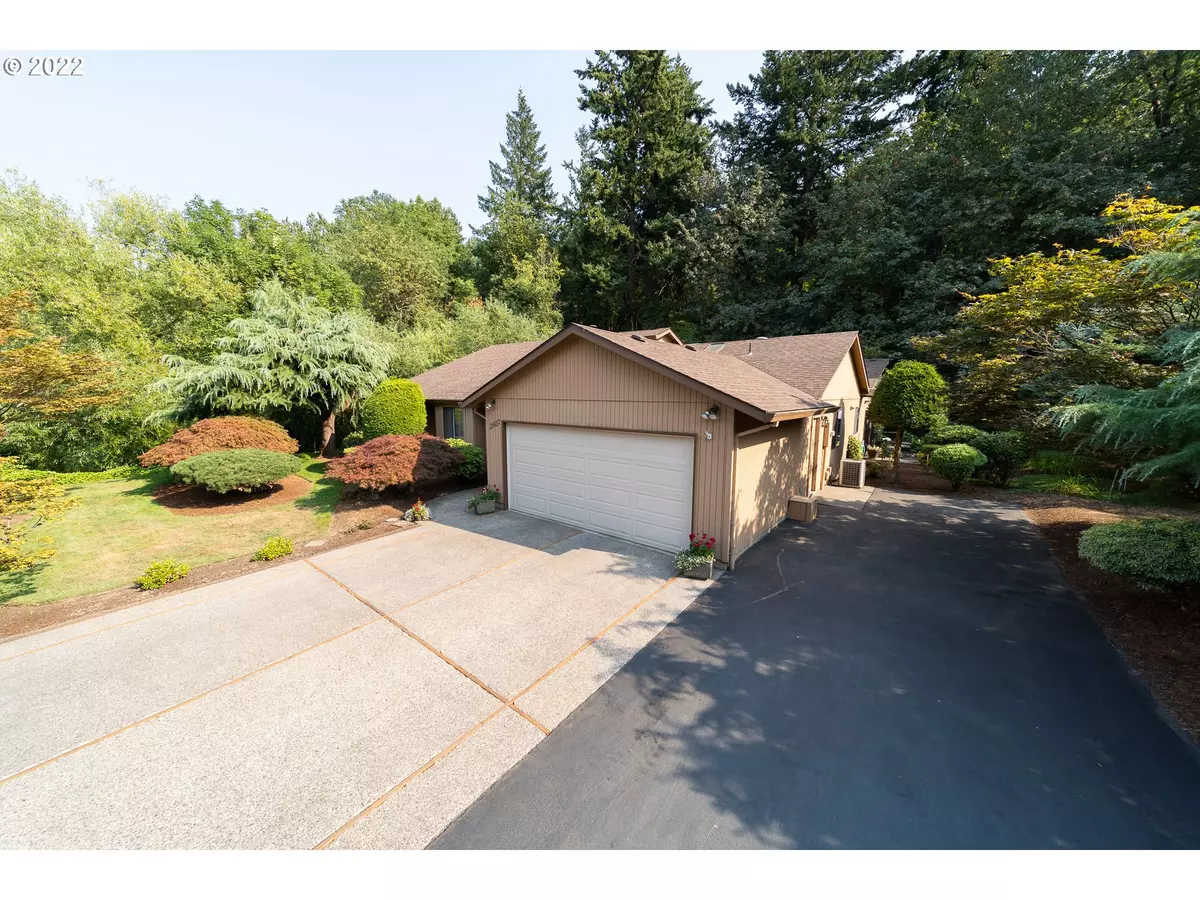Bought with Works Real Estate
$720,000
$749,900
4.0%For more information regarding the value of a property, please contact us for a free consultation.
2927 SE 98TH AVE Portland, OR 97266
3 Beds
2 Baths
2,601 SqFt
Key Details
Sold Price $720,000
Property Type Single Family Home
Sub Type Single Family Residence
Listing Status Sold
Purchase Type For Sale
Square Footage 2,601 sqft
Price per Sqft $276
Subdivision Powellhurst - Gilbert
MLS Listing ID 22469322
Sold Date 11/01/22
Style Stories1, Custom Style
Bedrooms 3
Full Baths 2
HOA Y/N No
Year Built 1987
Annual Tax Amount $9,640
Tax Year 2021
Lot Size 0.560 Acres
Property Description
Private Sanctuary in an exquisite custom home, backs to Kelly Butte. Features open concept, vaults, remodeled kitchen, clear cedar interior walls, indoor/inground pool, *indoor* hot tub, cedar sauna, owned solar & skylights in great shape. Built-in SS appliances, convection oven, instant-hot h2o, RV parking, and sprinkler system that keeps this picture-perfect yard watered. Enjoy nature in the shade in the private yard. A/C! Sale of house and Lot 7 only. Close is subject to Lot 6 partition. [Home Energy Score = 1. HES Report at https://rpt.greenbuildingregistry.com/hes/OR10203964]
Location
State OR
County Multnomah
Area _143
Zoning RM1
Rooms
Basement Crawl Space
Interior
Interior Features Garage Door Opener, Granite, High Ceilings, High Speed Internet, Indoor Pool, Intercom, Jetted Tub, Laundry, Tile Floor, Vaulted Ceiling, Wallto Wall Carpet, Washer Dryer
Heating Forced Air
Cooling Central Air
Fireplaces Number 1
Fireplaces Type Stove
Appliance Convection Oven, Cook Island, Dishwasher, Disposal, Free Standing Refrigerator, Granite, Instant Hot Water, Microwave, Pantry, Plumbed For Ice Maker, Stainless Steel Appliance, Trash Compactor
Exterior
Exterior Feature On Site Stormwater Management, Patio, R V Parking, Sprinkler, Tool Shed, Yard
Garage Attached
Garage Spaces 2.0
View Y/N true
View Park Greenbelt
Roof Type Composition
Parking Type Driveway, R V Access Parking
Garage Yes
Building
Lot Description Cul_de_sac, Level, Private, Wooded
Story 1
Foundation Concrete Perimeter
Sewer Public Sewer
Water Public Water
Level or Stories 1
New Construction No
Schools
Elementary Schools Harrison Park
Middle Schools Harrison Park
High Schools Leodis Mcdaniel
Others
Senior Community No
Acceptable Financing Cash, Conventional
Listing Terms Cash, Conventional
Read Less
Want to know what your home might be worth? Contact us for a FREE valuation!

Our team is ready to help you sell your home for the highest possible price ASAP







