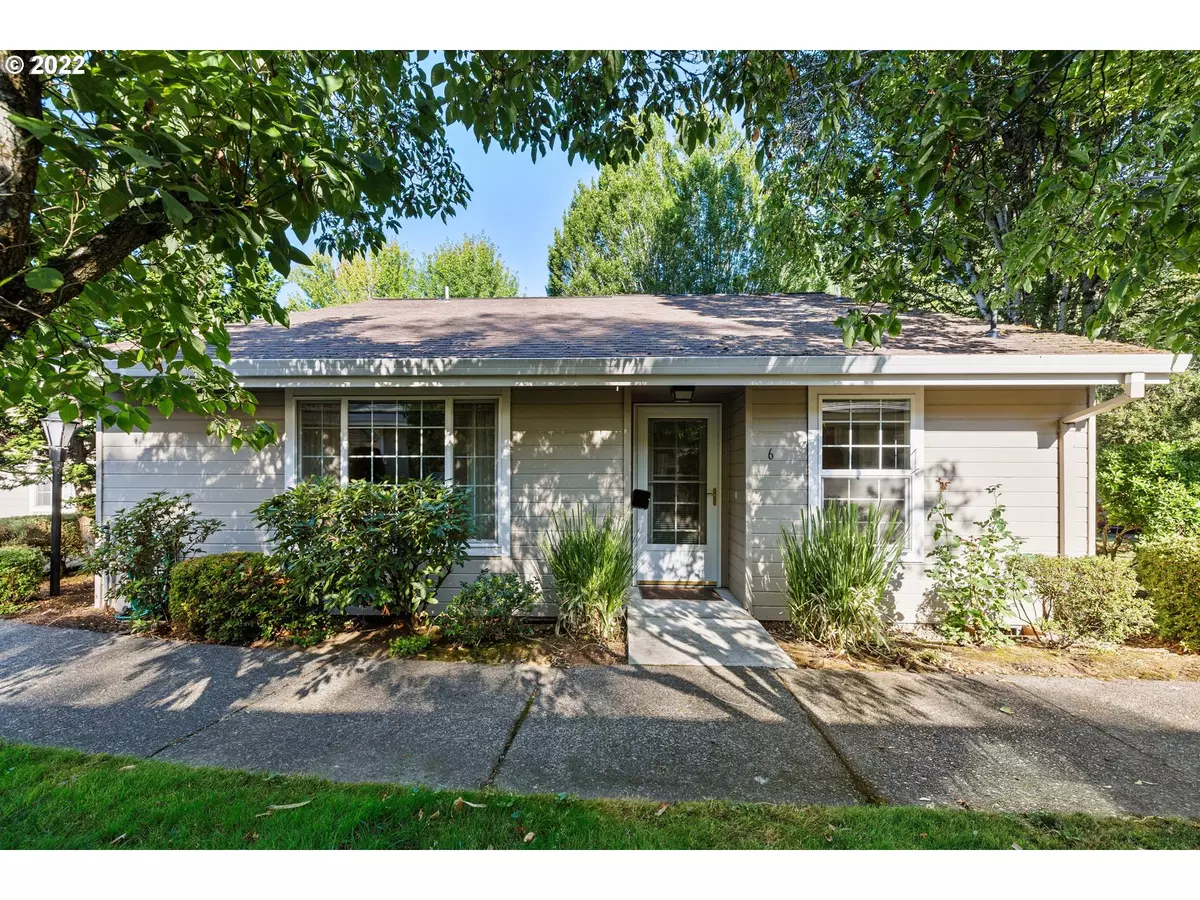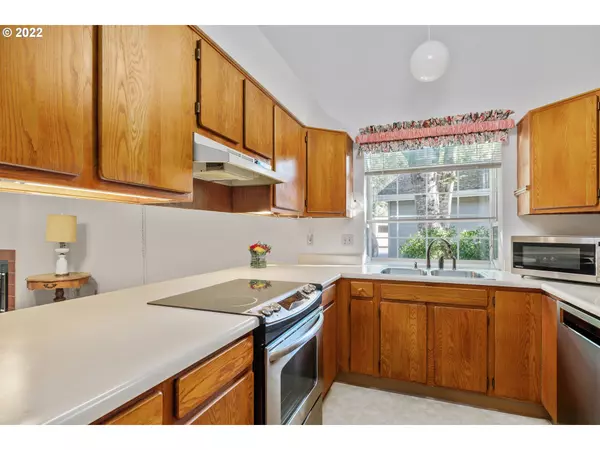Bought with Better Homes & Gardens Realty
$195,000
$219,000
11.0%For more information regarding the value of a property, please contact us for a free consultation.
13775 SW SCHOLLS FERRY RD #06 Beaverton, OR 97008
2 Beds
2 Baths
1,280 SqFt
Key Details
Sold Price $195,000
Property Type Condo
Sub Type Condominium
Listing Status Sold
Purchase Type For Sale
Square Footage 1,280 sqft
Price per Sqft $152
Subdivision Village At Forest Glen
MLS Listing ID 22468159
Sold Date 10/31/22
Style Stories1, Ranch
Bedrooms 2
Full Baths 2
Condo Fees $1,371
HOA Fees $1,371/mo
HOA Y/N Yes
Year Built 1985
Annual Tax Amount $2,908
Tax Year 2021
Property Description
OPEN HOUSE SUNDAY (10/9) 12-2 pm$30,000 price reduction! Don't miss a rare opportunity to own this spacious 2 bedroom/2 bath quiet end unit in 55+ community. Enjoyable lovely view of pond and trees from backyard patio. Detached deeded garage with workbench just steps away from back door. Lots of closet and storage space. HOA includes 14 dinners/month prepared onsite. Enjoy activities and amenities the community offers: salon, gym, game room, crafts, woodworking, library along with Chapel.
Location
State OR
County Washington
Area _150
Rooms
Basement Crawl Space
Interior
Interior Features Ceiling Fan, Garage Door Opener, Vaulted Ceiling, Vinyl Floor, Wallto Wall Carpet
Heating Baseboard, Heat Pump
Cooling Heat Pump
Fireplaces Number 1
Fireplaces Type Wood Burning
Appliance Dishwasher, Disposal, Free Standing Range, Free Standing Refrigerator, Stainless Steel Appliance
Exterior
Exterior Feature Patio, Sprinkler
Parking Features Detached
Garage Spaces 1.0
View Y/N true
View Pond, Trees Woods
Roof Type Composition
Garage Yes
Building
Lot Description Commons, Corner Lot, Level, Trees
Story 1
Foundation Concrete Perimeter
Sewer Public Sewer
Water Public Water
Level or Stories 1
New Construction No
Schools
Elementary Schools Hiteon
Middle Schools Conestoga
High Schools Southridge
Others
Senior Community Yes
Acceptable Financing Cash, Conventional
Listing Terms Cash, Conventional
Read Less
Want to know what your home might be worth? Contact us for a FREE valuation!

Our team is ready to help you sell your home for the highest possible price ASAP







