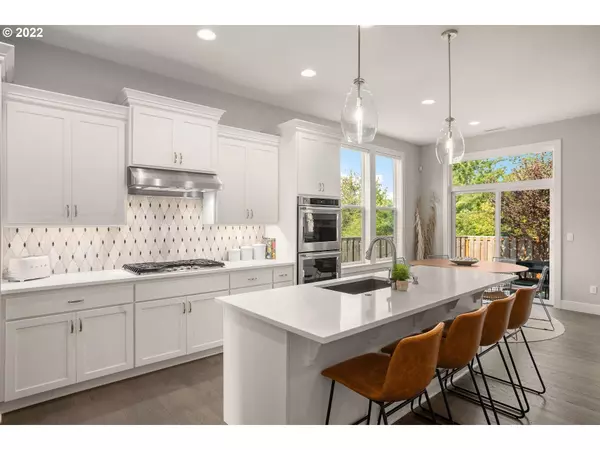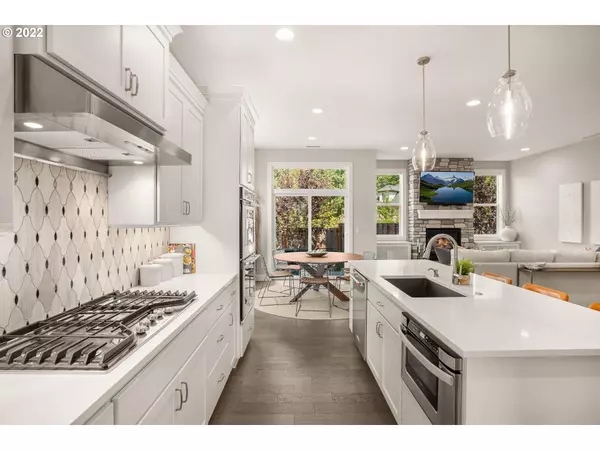Bought with Robbins Realty Group
$929,950
$929,950
For more information regarding the value of a property, please contact us for a free consultation.
12115 NW Sadie ST Portland, OR 97229
5 Beds
3 Baths
2,721 SqFt
Key Details
Sold Price $929,950
Property Type Single Family Home
Sub Type Single Family Residence
Listing Status Sold
Purchase Type For Sale
Square Footage 2,721 sqft
Price per Sqft $341
Subdivision Creekview Ridge
MLS Listing ID 22336922
Sold Date 10/17/22
Style English
Bedrooms 5
Full Baths 3
Condo Fees $67
HOA Fees $67/mo
HOA Y/N Yes
Year Built 2019
Annual Tax Amount $8,366
Tax Year 2021
Property Description
Gorgeous Immaculate Home in Desirable NW Portland area, located in sought-after Creekview Ridge Community. This Light & Bright Noyes Development Built Home includes full bath/bed on main, upgraded amenities, hi-quality construction, hi-ceilings, gourmet kitchen w/huge quartz island, stainless steel appli, butlers pantry, double ovens. The details & finishes thruout are stunning & home feels like a Model Home! Private Yard. Custom Hunter Douglas Silhouette Ultra-guide Electric blinds ($25k value)
Location
State OR
County Washington
Area _149
Rooms
Basement Crawl Space
Interior
Interior Features Ceiling Fan, Engineered Hardwood, Laundry, Plumbed For Central Vacuum, Sprinkler, Tile Floor, Wainscoting, Washer Dryer
Heating Forced Air95 Plus, Heat Pump
Cooling Central Air
Fireplaces Number 1
Fireplaces Type Gas
Appliance Builtin Oven, Dishwasher, Disposal, Free Standing Gas Range, Free Standing Refrigerator, Gas Appliances, Island, Microwave, Pantry, Quartz
Exterior
Exterior Feature Patio, Sprinkler, Yard
Garage Attached
Garage Spaces 2.0
View Y/N false
Roof Type Composition
Parking Type Driveway, On Street
Garage Yes
Building
Lot Description Level, Private
Story 2
Foundation Concrete Perimeter
Sewer Public Sewer
Water Public Water
Level or Stories 2
New Construction No
Schools
Elementary Schools Bonny Slope
Middle Schools Tumwater
High Schools Sunset
Others
Senior Community No
Acceptable Financing Cash, Conventional, FHA, VALoan
Listing Terms Cash, Conventional, FHA, VALoan
Read Less
Want to know what your home might be worth? Contact us for a FREE valuation!

Our team is ready to help you sell your home for the highest possible price ASAP







