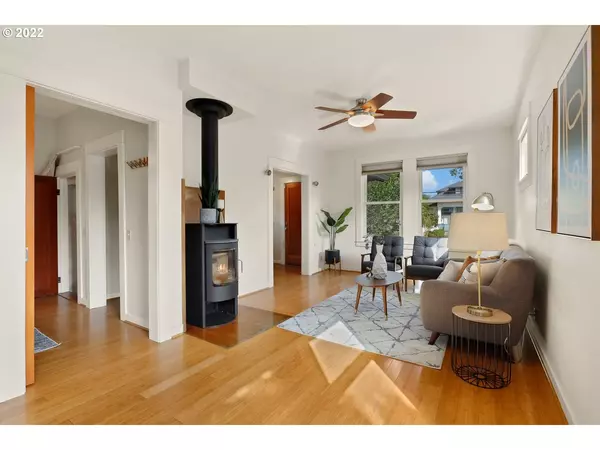Bought with Urban Nest Realty
$665,000
$649,900
2.3%For more information regarding the value of a property, please contact us for a free consultation.
2033 SE 35TH PL Portland, OR 97214
3 Beds
1.1 Baths
1,950 SqFt
Key Details
Sold Price $665,000
Property Type Single Family Home
Sub Type Single Family Residence
Listing Status Sold
Purchase Type For Sale
Square Footage 1,950 sqft
Price per Sqft $341
Subdivision Hawthorne-Division
MLS Listing ID 22582928
Sold Date 10/18/22
Style Contemporary, Farmhouse
Bedrooms 3
Full Baths 1
HOA Y/N No
Year Built 1910
Annual Tax Amount $6,518
Tax Year 2021
Lot Size 4,791 Sqft
Property Description
Serene & dialed-in Farmhouse w/everything done & done beautifully. Chic "Cook's Kitchen" w/paperstone counters, gas range, WI pantry & 2 skylights. 2 upstairs bedrms + bath w/radiant floors, dual-vanity. 3rd bdrm & 1/2 bath on main. French doors off kitchen to covered deck & magical gardens PLUS 270+ sqft detached studio w/loft: Fabulous for work-from-home privacy, art studio or detached guest room. Certified woodstove, Solar PV system. New H2O & panel. Stellar location on private corner lot. [Home Energy Score = 4. HES Report at https://rpt.greenbuildingregistry.com/hes/OR10205373]
Location
State OR
County Multnomah
Area _143
Rooms
Basement Unfinished
Interior
Interior Features Bamboo Floor, Ceiling Fan, Heated Tile Floor, Jetted Tub, Laundry, Tile Floor, Washer Dryer
Heating Forced Air
Fireplaces Number 1
Fireplaces Type Stove, Wood Burning
Appliance Dishwasher, Free Standing Gas Range, Free Standing Refrigerator, Pantry, Stainless Steel Appliance
Exterior
Exterior Feature Covered Deck, Fenced, Garden, Raised Beds, Yard
View Y/N false
Roof Type Composition
Parking Type On Street
Garage No
Building
Lot Description Corner Lot, Level, Private, Trees
Story 3
Sewer Public Sewer
Water Public Water
Level or Stories 3
New Construction No
Schools
Elementary Schools Abernethy
Middle Schools Hosford
High Schools Cleveland
Others
Senior Community No
Acceptable Financing Cash, Conventional, FHA, VALoan
Listing Terms Cash, Conventional, FHA, VALoan
Read Less
Want to know what your home might be worth? Contact us for a FREE valuation!

Our team is ready to help you sell your home for the highest possible price ASAP







