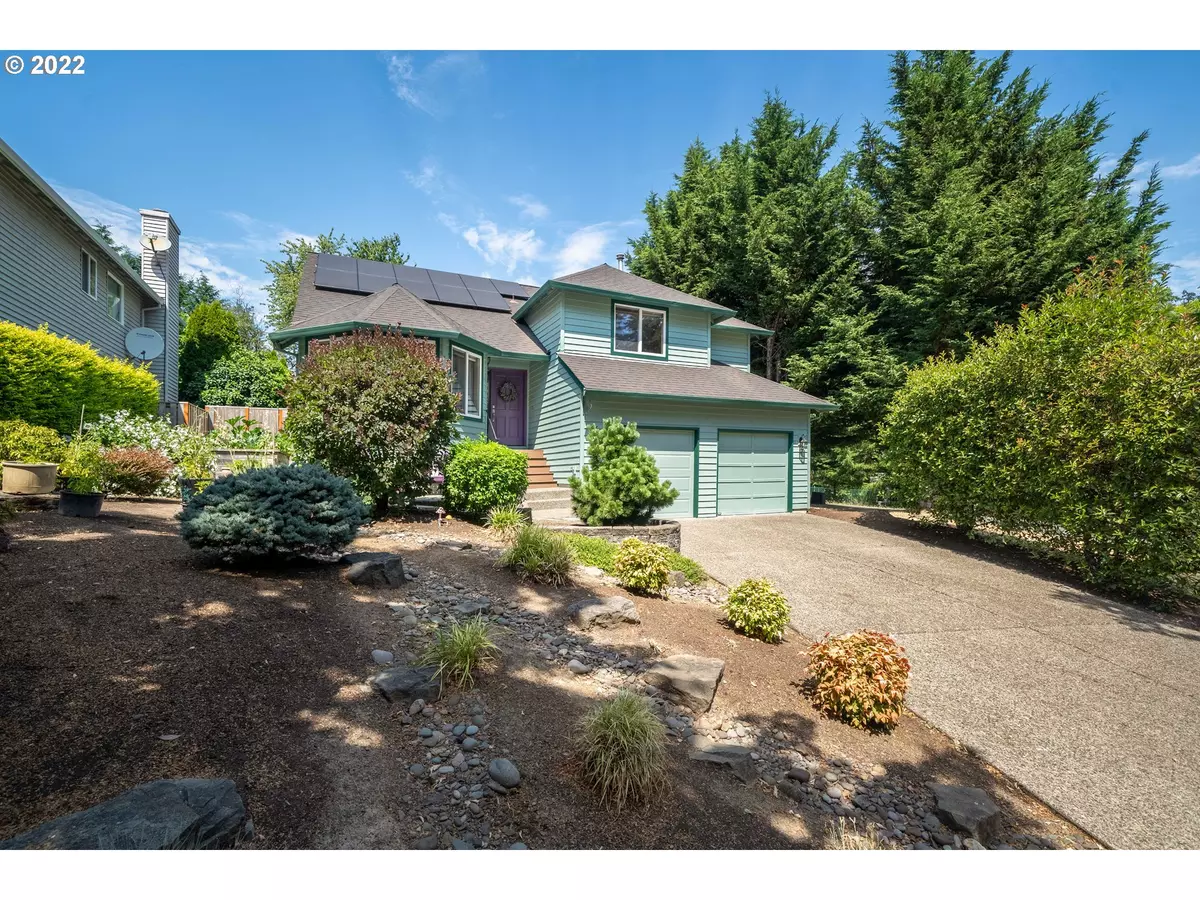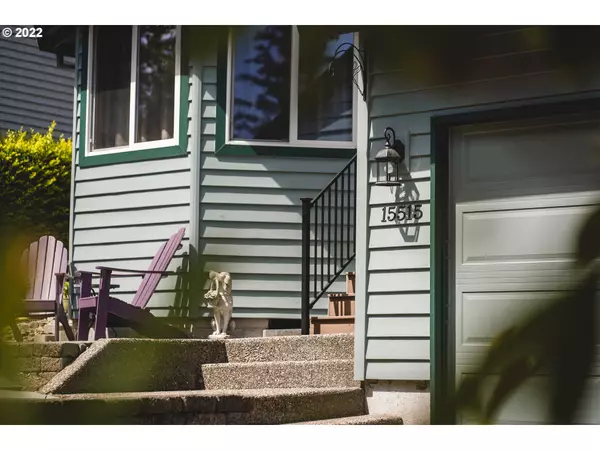Bought with All Professionals Real Estate
$639,900
$645,900
0.9%For more information regarding the value of a property, please contact us for a free consultation.
15515 SW BRECCIA DR Beaverton, OR 97007
3 Beds
2.1 Baths
1,811 SqFt
Key Details
Sold Price $639,900
Property Type Single Family Home
Sub Type Single Family Residence
Listing Status Sold
Purchase Type For Sale
Square Footage 1,811 sqft
Price per Sqft $353
Subdivision Sierra Park/Murrayhill
MLS Listing ID 22198503
Sold Date 10/06/22
Style Traditional
Bedrooms 3
Full Baths 2
HOA Y/N No
Year Built 1993
Annual Tax Amount $6,336
Tax Year 2021
Lot Size 9,583 Sqft
Property Description
Wow, custom gourmet kitchen perfect for entertaining. Thoughtful use of space situated on three spacious levels. En suite main bedroom, 2 additional bedrooms, and 2.5 baths all in nearly 1900 sq.ft. Relax in your large fully fenced and landscaped backyard extending your living space. Raised garden beds. Quiet neighborhood close to shopping, parks, and public transportation. What a treat to have the opportunity to own this special home and call it your own.
Location
State OR
County Washington
Area _150
Rooms
Basement Crawl Space
Interior
Interior Features Garage Door Opener, Granite, High Ceilings, Laundry, Vaulted Ceiling, Wallto Wall Carpet, Washer Dryer, Wood Floors
Heating Forced Air
Cooling Central Air
Fireplaces Number 1
Fireplaces Type Gas
Appliance Convection Oven, Disposal, Free Standing Gas Range, Free Standing Range, Free Standing Refrigerator, Gas Appliances, Granite, Plumbed For Ice Maker, Range Hood, Stainless Steel Appliance
Exterior
Exterior Feature Deck, Fenced, Garden, Patio, Porch, Raised Beds, Sprinkler, Tool Shed, Xeriscape Landscaping, Yard
Parking Features Attached
Garage Spaces 2.0
View Y/N false
Roof Type Composition
Garage Yes
Building
Lot Description Corner Lot, Gentle Sloping, On Busline
Story 3
Foundation Concrete Perimeter
Sewer Public Sewer
Water Public Water
Level or Stories 3
New Construction No
Schools
Elementary Schools Sexton Mountain
Middle Schools Highland Park
High Schools Mountainside
Others
Senior Community No
Acceptable Financing Cash, Conventional
Listing Terms Cash, Conventional
Read Less
Want to know what your home might be worth? Contact us for a FREE valuation!

Our team is ready to help you sell your home for the highest possible price ASAP







