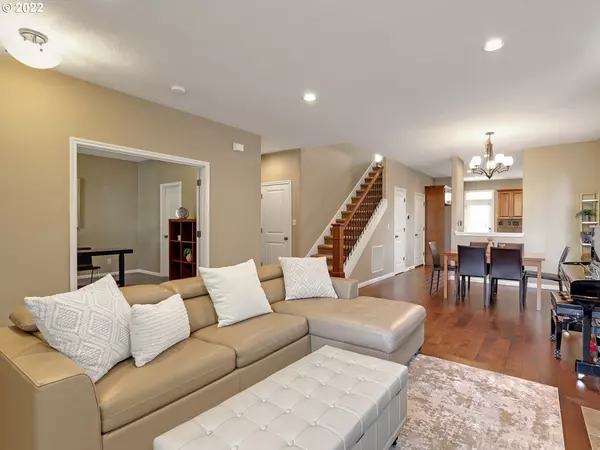Bought with ELEETE Real Estate
$725,000
$749,900
3.3%For more information regarding the value of a property, please contact us for a free consultation.
6624 NW JOSS AVE Portland, OR 97229
4 Beds
3 Baths
2,364 SqFt
Key Details
Sold Price $725,000
Property Type Single Family Home
Sub Type Single Family Residence
Listing Status Sold
Purchase Type For Sale
Square Footage 2,364 sqft
Price per Sqft $306
Subdivision Arbor Oaks/Bethany
MLS Listing ID 22086829
Sold Date 08/17/22
Style Stories2
Bedrooms 4
Full Baths 3
Condo Fees $140
HOA Fees $140/mo
HOA Y/N Yes
Year Built 2012
Annual Tax Amount $7,439
Tax Year 2021
Lot Size 3,484 Sqft
Property Description
Flexible Floor Plan in Arbor Oaks w/Bdrm/Den & Full Bath on the Main. 2,364 SF, 4 Bdmrs, 3 Full Baths. Great Room w/Gas FP & Dining Opens to the Kitchen w/Granite Countertops, SS Appliances, Pantry & Door to Backyard. Spacious Primary Suite w/Double Door Entry, Double Vanity, Soaking Tub, Walk-In Shower & Oversized Walk-In Closet. Fully Fenced Yard w/Patio & Trex Deck. Solar Panels - Owned. Access to Neighborhood Pool & Community Center. HOA Includes Front Yard Landscaping & Internet Access.
Location
State OR
County Washington
Area _149
Rooms
Basement Crawl Space
Interior
Interior Features Garage Door Opener, Granite, Hardwood Floors, High Ceilings, High Speed Internet, Laundry, Soaking Tub, Tile Floor, Washer Dryer
Heating Forced Air
Cooling Central Air
Fireplaces Number 1
Fireplaces Type Gas
Appliance Builtin Range, Dishwasher, Disposal, Free Standing Refrigerator, Granite, Microwave, Pantry, Stainless Steel Appliance
Exterior
Exterior Feature Deck, Fenced, Patio, Sprinkler, Yard
Garage Attached
Garage Spaces 2.0
View Y/N false
Roof Type Composition
Parking Type Driveway, On Street
Garage Yes
Building
Lot Description Level
Story 2
Foundation Concrete Perimeter
Sewer Public Sewer
Water Public Water
Level or Stories 2
New Construction No
Schools
Elementary Schools Springville
Middle Schools Stoller
High Schools Westview
Others
Senior Community No
Acceptable Financing Cash, Conventional
Listing Terms Cash, Conventional
Read Less
Want to know what your home might be worth? Contact us for a FREE valuation!

Our team is ready to help you sell your home for the highest possible price ASAP







