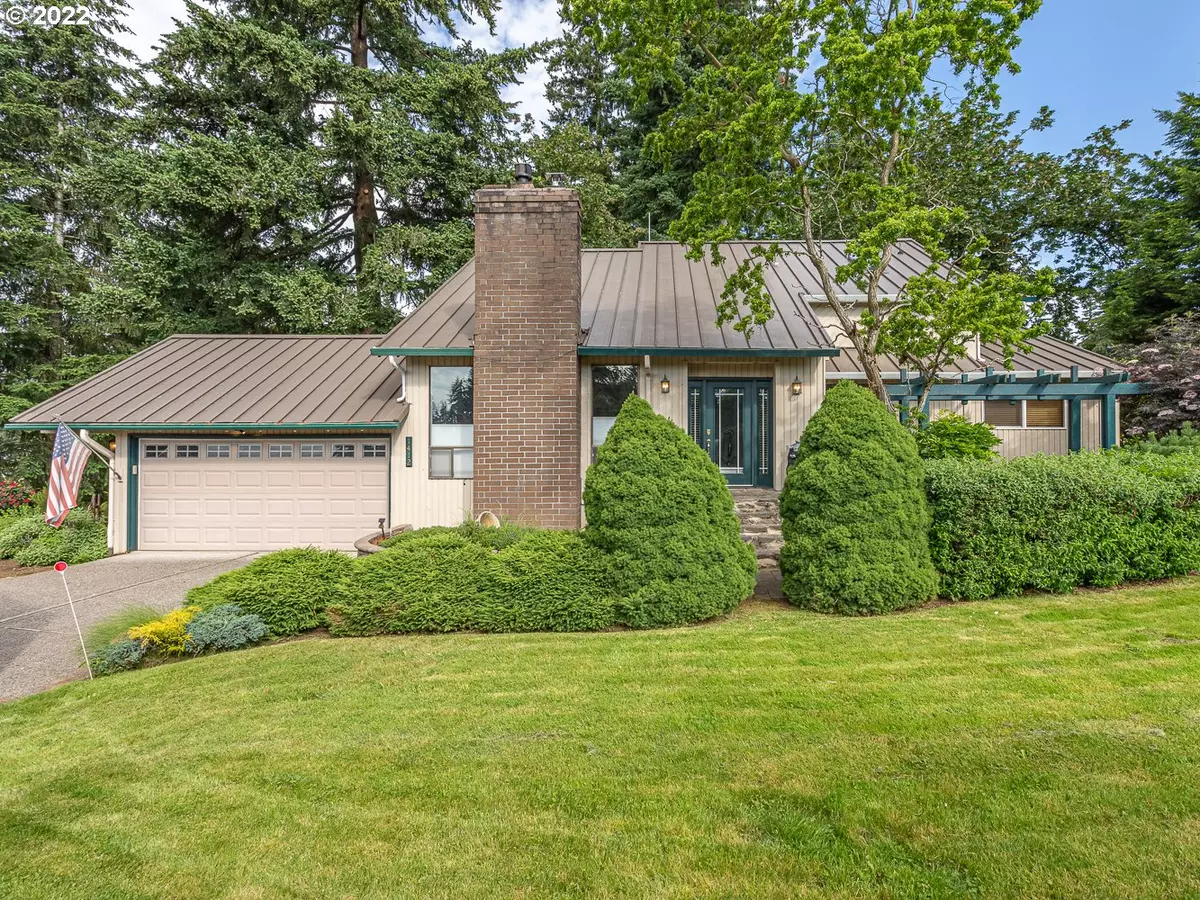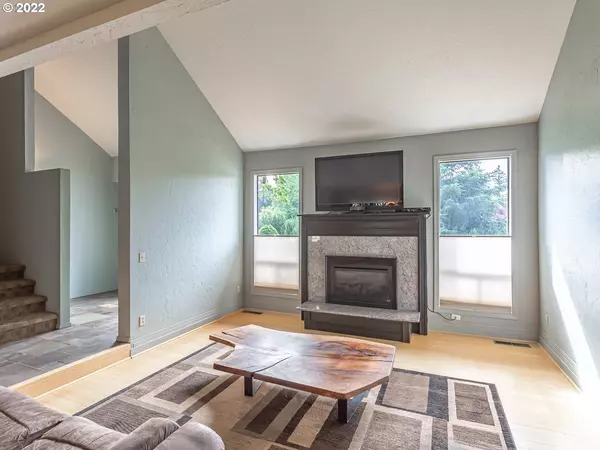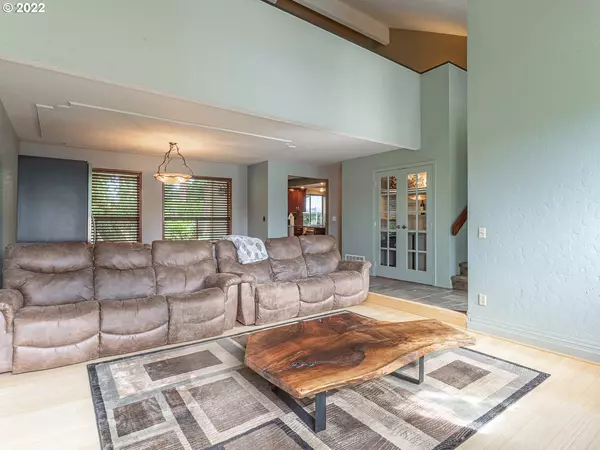Bought with Keller Williams Realty
$549,900
$549,900
For more information regarding the value of a property, please contact us for a free consultation.
1412 SE 120TH AVE Vancouver, WA 98683
3 Beds
2 Baths
2,574 SqFt
Key Details
Sold Price $549,900
Property Type Single Family Home
Sub Type Single Family Residence
Listing Status Sold
Purchase Type For Sale
Square Footage 2,574 sqft
Price per Sqft $213
Subdivision Riveridge/Cascade Park
MLS Listing ID 22020695
Sold Date 07/20/22
Style Stories2, Split
Bedrooms 3
Full Baths 2
HOA Y/N No
Year Built 1978
Annual Tax Amount $4,733
Tax Year 2022
Lot Size 0.270 Acres
Property Description
3 beds & 2 baths w/flex-spaces (21x14 loft & finished basement with Murphy bed, built-in cabinetry, closets, kitchenette, walk-in wine cellar & addl storage). All appliances in the main house will stay. Home has Central AC/Heat, metal roof & natural gas for the stove-top, dryer, fireplace & hot water heater. Large rear fenced in yard feels cooler (oasis-like) with all the treetop shading, fire-pit for the cooler nights & great for entertaining. Home warranty will be provided thru Mar 28, 2024.
Location
State WA
County Clark
Area _24
Rooms
Basement Finished, Full Basement, Storage Space
Interior
Interior Features Ceiling Fan, Garage Door Opener, Granite, Hardwood Floors, High Ceilings, Jetted Tub, Laminate Flooring, Laundry, Slate Flooring, Tile Floor, Vaulted Ceiling, Wood Floors
Heating Forced Air95 Plus
Cooling Central Air
Fireplaces Number 2
Fireplaces Type Gas, Insert
Appliance Builtin Range, Convection Oven, Dishwasher, Disposal, Free Standing Refrigerator, Gas Appliances, Granite, Island, Pantry, Range Hood, Stainless Steel Appliance, Tile
Exterior
Exterior Feature Deck, Dog Run, Fenced, Fire Pit, Garden, Gas Hookup, Porch, Smart Lock, Sprinkler, Workshop, Yard
Garage Attached, ExtraDeep, Oversized
Garage Spaces 2.0
View Y/N true
View Trees Woods
Roof Type Metal
Garage Yes
Building
Lot Description Corner Lot, Trees
Story 3
Sewer Public Sewer
Water Public Water
Level or Stories 3
New Construction No
Schools
Elementary Schools Riverview
Middle Schools Wy East
High Schools Mountain View
Others
Senior Community No
Acceptable Financing Cash, Conventional, FHA, VALoan
Listing Terms Cash, Conventional, FHA, VALoan
Read Less
Want to know what your home might be worth? Contact us for a FREE valuation!

Our team is ready to help you sell your home for the highest possible price ASAP







