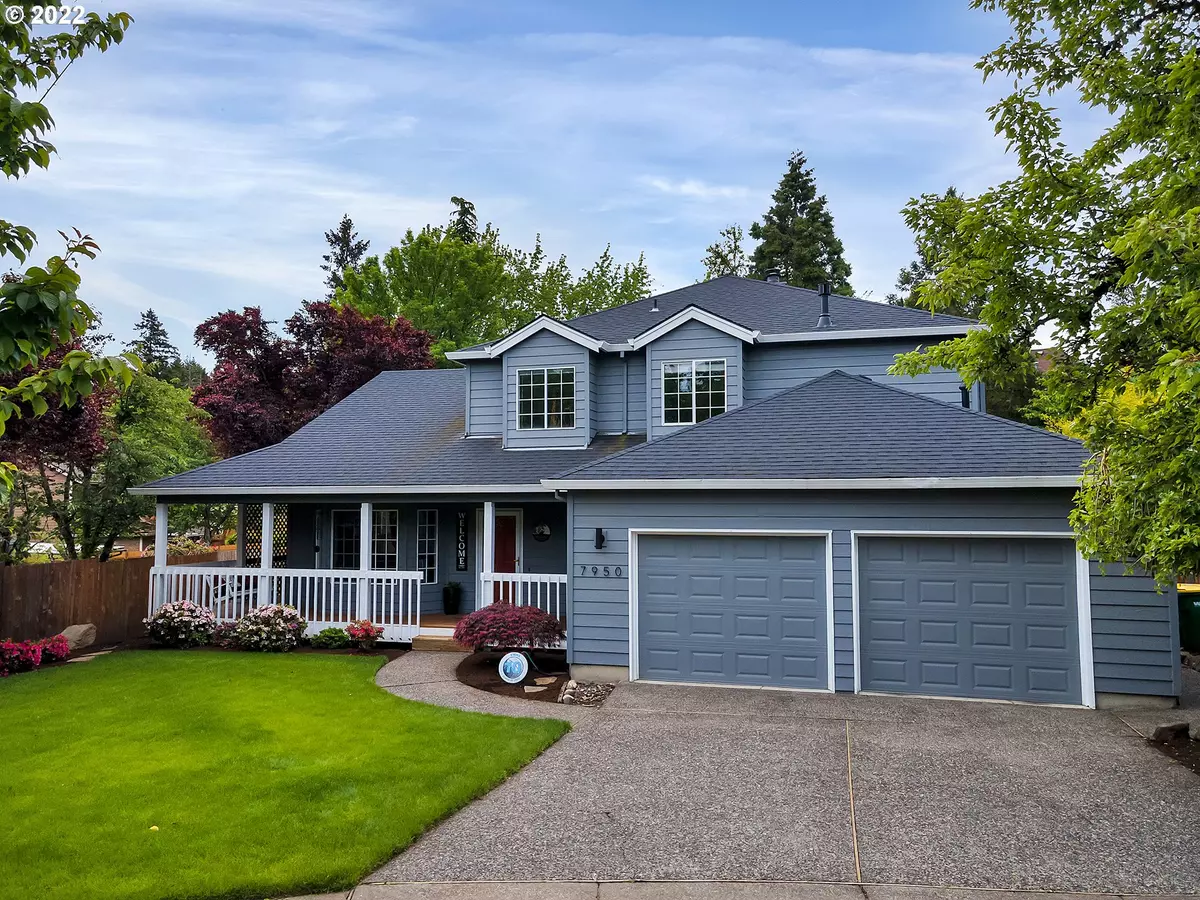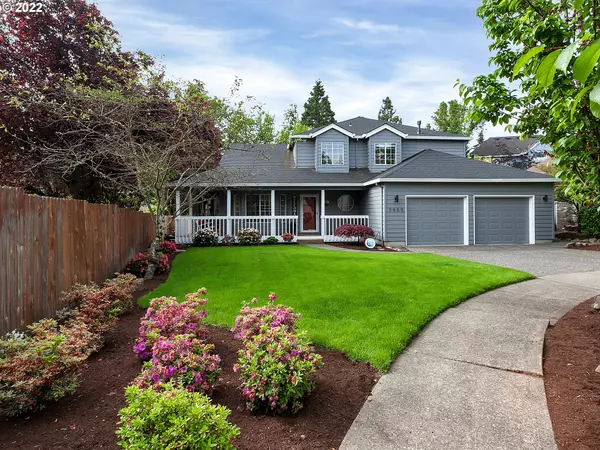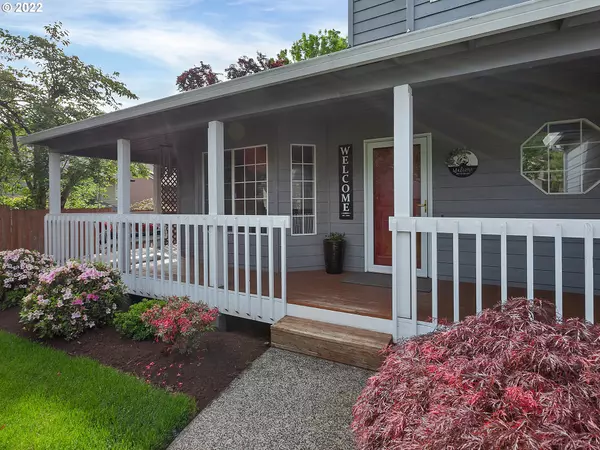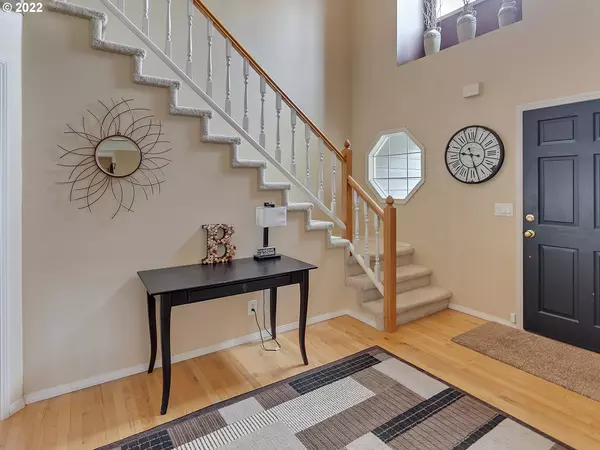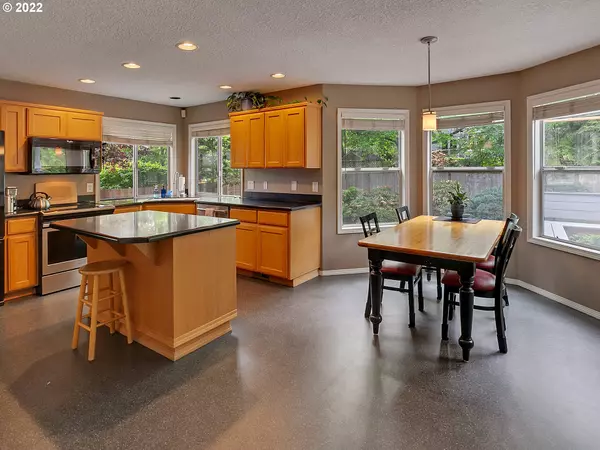Bought with Keller Williams Sunset Corridor
$770,000
$768,000
0.3%For more information regarding the value of a property, please contact us for a free consultation.
7950 SW GLENEDEN CT Beaverton, OR 97007
4 Beds
3 Baths
2,646 SqFt
Key Details
Sold Price $770,000
Property Type Single Family Home
Sub Type Single Family Residence
Listing Status Sold
Purchase Type For Sale
Square Footage 2,646 sqft
Price per Sqft $291
Subdivision Sexton Mountain
MLS Listing ID 22151565
Sold Date 06/30/22
Style Stories2
Bedrooms 4
Full Baths 3
Year Built 1990
Annual Tax Amount $8,155
Tax Year 2021
Lot Size 8,276 Sqft
Property Description
This home is ready for entertaining!Sip tea on your front porch swing or BBQ on your beautiful Trex deck w/built in seating. Well cared for home with manicured landscape is Move-In-Ready. Full bath & bedroom on main / multi generational possibility. Upstairs you will find primary ensuite & 2 spacious bedrooms PLUS Bonus Room. Desirable Sexton Mountain neighborhood with parks, tennis courts & elementary nearby. Come take a look! This is the one you have been waiting for!
Location
State OR
County Washington
Area _150
Zoning R5
Rooms
Basement None
Interior
Interior Features Ceiling Fan, Garage Door Opener, Laundry, Tile Floor, Wallto Wall Carpet, Washer Dryer
Heating Forced Air95 Plus
Cooling Central Air
Fireplaces Number 1
Fireplaces Type Wood Burning
Appliance Dishwasher, Disposal, Free Standing Range, Free Standing Refrigerator, Island, Microwave, Pantry, Stainless Steel Appliance
Exterior
Exterior Feature Deck, Fenced, Porch, Sprinkler, Yard
Parking Features Attached
Garage Spaces 2.0
Roof Type Composition
Garage Yes
Building
Lot Description Cul_de_sac, Level
Story 2
Foundation Concrete Perimeter, Slab
Sewer Public Sewer
Water Public Water
Level or Stories 2
Schools
Elementary Schools Sexton Mountain
Middle Schools Highland Park
High Schools Mountainside
Others
Senior Community No
Acceptable Financing CallListingAgent, Cash, Conventional
Listing Terms CallListingAgent, Cash, Conventional
Read Less
Want to know what your home might be worth? Contact us for a FREE valuation!

Our team is ready to help you sell your home for the highest possible price ASAP



