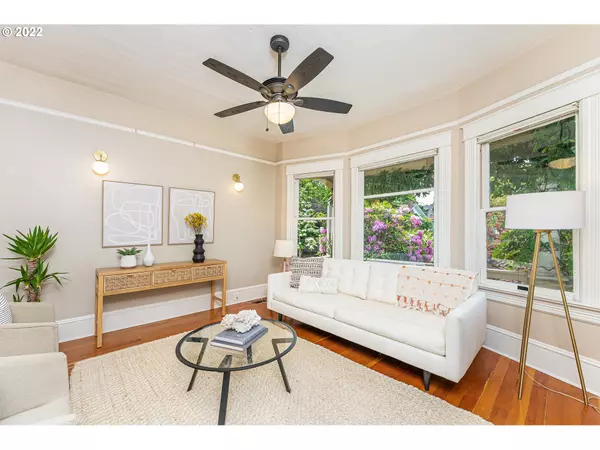Bought with Paris Group Realty LLC
$850,000
$725,000
17.2%For more information regarding the value of a property, please contact us for a free consultation.
6326 N COMMERCIAL AVE Portland, OR 97217
3 Beds
1.1 Baths
2,052 SqFt
Key Details
Sold Price $850,000
Property Type Single Family Home
Sub Type Single Family Residence
Listing Status Sold
Purchase Type For Sale
Square Footage 2,052 sqft
Price per Sqft $414
Subdivision Piedmont
MLS Listing ID 22535421
Sold Date 06/29/22
Style Stories2
Bedrooms 3
Full Baths 1
Year Built 1907
Annual Tax Amount $3,871
Tax Year 2021
Lot Size 4,791 Sqft
Property Description
Fabulous Piedmont location dialed into perfection. Grand home w/front porch you have been dreaming of! Gorgeous updated chefs kitchen. Kitchen w/ french doors to deck for easy entertaining in the expansive master gardeners backyard. Coveted three lg bedrooms upstairs -with walk-in closets & charming period style bath. Lower level has a bonus room, laundry, storage + 1/2 bath. New furnace & garage roof. Bike Score 95! 2 blocks to Peninsula Park. OFFERS DUE MON @4:30pm
Location
State OR
County Multnomah
Area _141
Zoning R
Rooms
Basement Finished, Full Basement, Partially Finished
Interior
Interior Features Ceiling Fan, Engineered Hardwood, Hardwood Floors, High Ceilings, Laundry, Washer Dryer, Wood Floors
Heating Forced Air
Cooling None
Appliance Appliance Garage, Disposal, Down Draft, Free Standing Gas Range, Free Standing Refrigerator, Gas Appliances, Island, Pantry, Stainless Steel Appliance
Exterior
Exterior Feature Deck, Fenced, Garden, Porch, Raised Beds, Tool Shed, Yard
Garage Detached
Garage Spaces 1.0
Roof Type Shingle
Parking Type On Street
Garage Yes
Building
Lot Description Private, Trees
Story 3
Foundation Concrete Perimeter
Sewer Public Sewer
Water Public Water
Level or Stories 3
Schools
Elementary Schools Chief Joseph
Middle Schools Ockley Green
High Schools Jefferson
Others
Senior Community No
Acceptable Financing Cash, Conventional, VALoan
Listing Terms Cash, Conventional, VALoan
Read Less
Want to know what your home might be worth? Contact us for a FREE valuation!

Our team is ready to help you sell your home for the highest possible price ASAP







