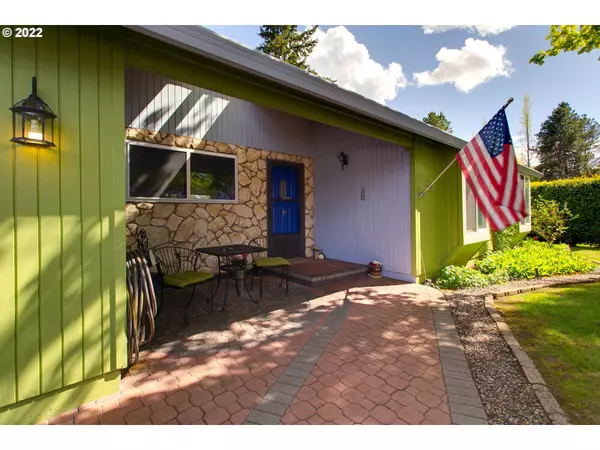Bought with Windermere Realty Trust
$599,000
$599,000
For more information regarding the value of a property, please contact us for a free consultation.
8960 SW REBECCA LN Beaverton, OR 97008
3 Beds
2 Baths
1,916 SqFt
Key Details
Sold Price $599,000
Property Type Single Family Home
Sub Type Single Family Residence
Listing Status Sold
Purchase Type For Sale
Square Footage 1,916 sqft
Price per Sqft $312
Subdivision Greenway
MLS Listing ID 22410318
Sold Date 06/24/22
Style Stories1, Ranch
Bedrooms 3
Full Baths 2
Year Built 1975
Annual Tax Amount $4,854
Tax Year 2021
Lot Size 9,583 Sqft
Property Description
Desirable Greenway Area; one level remodeled and expanded w/permits; Entry, dining, family rooms have Brazilian Koa Floors, hickory kitchen cabinets, island, appliances replaced in last few years; bathrooms updated from top to bottom with custom cabinets, Quartz countertops, extra large family room, access to Mahogany wood deck & Hot Tub; newer exterior paint, roof, Bryant Furnace/AC 10X15 tool shed, solar panels; See attached list for more features.
Location
State OR
County Washington
Area _150
Zoning RESID
Rooms
Basement Crawl Space
Interior
Interior Features Dual Flush Toilet, Engineered Hardwood, Garage Door Opener, High Speed Internet, Laminate Flooring, Quartz, Solar Tube, Sprinkler, Vinyl Floor, Wallto Wall Carpet
Heating Forced Air95 Plus
Cooling Central Air
Fireplaces Number 1
Fireplaces Type Wood Burning
Appliance Dishwasher, Disposal, E N E R G Y S T A R Qualified Appliances, Free Standing Range, Free Standing Refrigerator, Island, Microwave, Plumbed For Ice Maker
Exterior
Exterior Feature Deck, Fenced, Free Standing Hot Tub, Garden, Satellite Dish, Security Lights, Sprinkler, Tool Shed, Yard
Parking Features Attached
Garage Spaces 2.0
Roof Type Composition
Garage Yes
Building
Lot Description Level
Story 1
Foundation Concrete Perimeter
Sewer Public Sewer
Water Public Water
Level or Stories 1
Schools
Elementary Schools Greenway
Middle Schools Conestoga
High Schools Southridge
Others
Senior Community No
Acceptable Financing Cash, Conventional, FHA, VALoan
Listing Terms Cash, Conventional, FHA, VALoan
Read Less
Want to know what your home might be worth? Contact us for a FREE valuation!

Our team is ready to help you sell your home for the highest possible price ASAP







