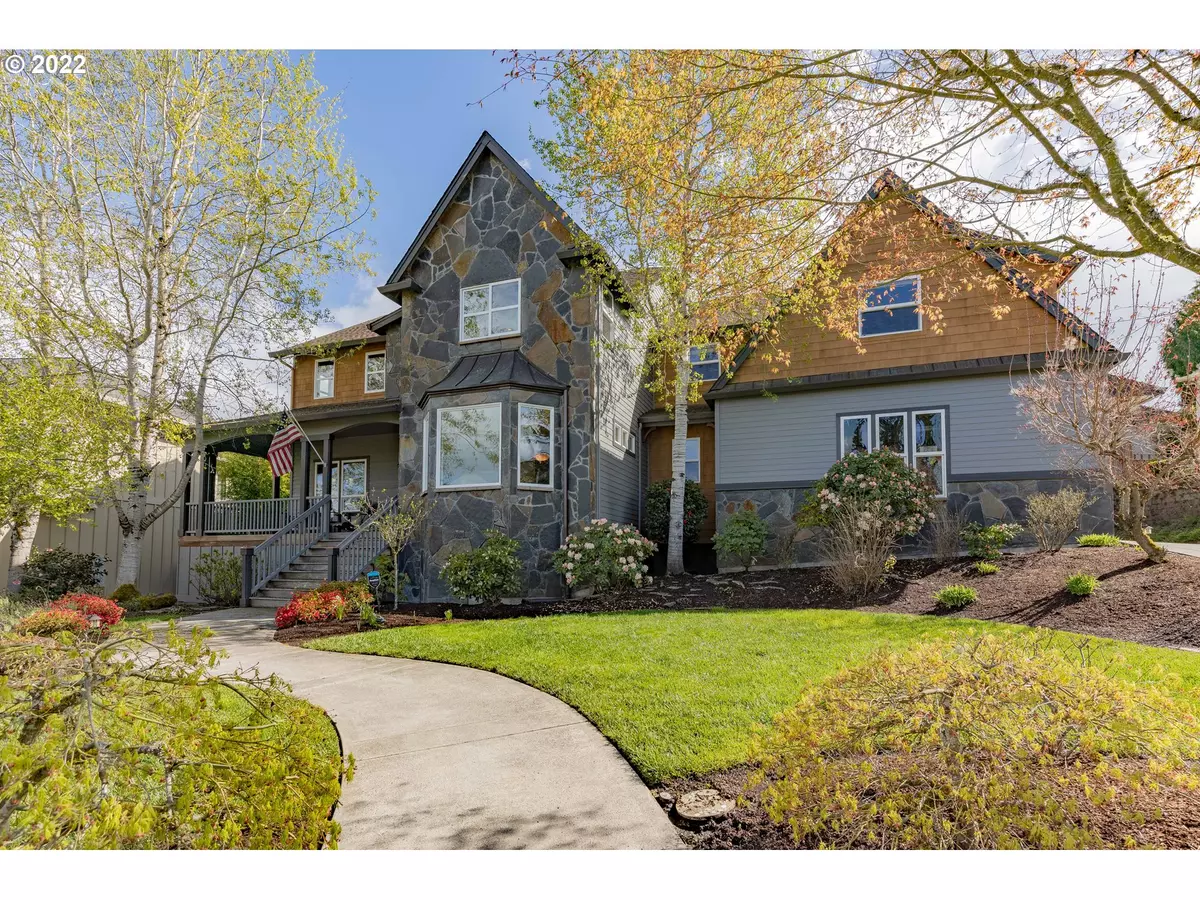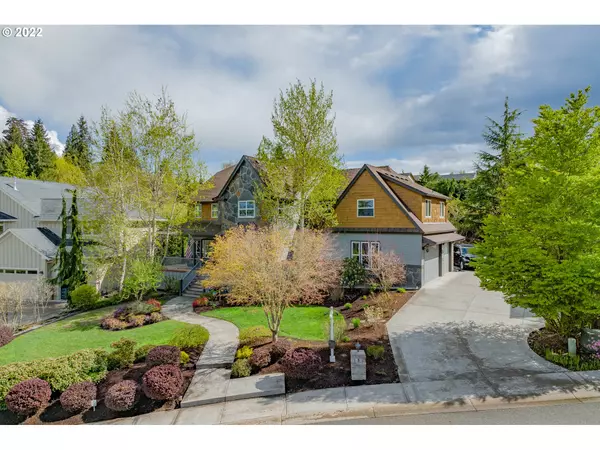Bought with Imagine Homes Realty, LLC
$1,181,250
$1,181,250
For more information regarding the value of a property, please contact us for a free consultation.
5113 NW 143RD ST Vancouver, WA 98685
4 Beds
4 Baths
4,572 SqFt
Key Details
Sold Price $1,181,250
Property Type Single Family Home
Sub Type Single Family Residence
Listing Status Sold
Purchase Type For Sale
Square Footage 4,572 sqft
Price per Sqft $258
MLS Listing ID 22500843
Sold Date 06/21/22
Style Craftsman, Custom Style
Bedrooms 4
Full Baths 4
Condo Fees $25
HOA Fees $25/mo
Year Built 2004
Annual Tax Amount $9,638
Tax Year 2022
Lot Size 0.360 Acres
Property Description
High-end finished custom home in Ashley Heights! Gourmet Chef's kitchen w/BlueStar gas range, 15' granite island for all of your entertaining needs. Build in's galore & special touches around every corner. Formal dining, butler's pantry, family room w/gas FP, office/den, primary suite w/well designed bathroom & WI closet. Separate living/guest quarters. Gym with Cork floors on lower level. Outdoor space w/patio that includes; hot tub, fire pit, garden area & covered kitchen.
Location
State WA
County Clark
Area _43
Rooms
Basement Finished
Interior
Interior Features Central Vacuum, Cork Floor, Garage Door Opener, Granite, Hardwood Floors, Laundry, Separate Living Quarters Apartment Aux Living Unit, Soaking Tub, Sound System, Wallto Wall Carpet
Heating Forced Air
Cooling Central Air
Fireplaces Number 1
Fireplaces Type Gas
Appliance Butlers Pantry, Dishwasher, Disposal, Free Standing Refrigerator, Gas Appliances, Island, Microwave, Pantry, Pot Filler, Stainless Steel Appliance
Exterior
Exterior Feature Builtin Barbecue, Free Standing Hot Tub, Garden, Gas Hookup, Outdoor Fireplace, Patio, Porch, Raised Beds, Sprinkler, Yard
Garage Attached, ExtraDeep
Garage Spaces 3.0
Roof Type Composition
Garage Yes
Building
Lot Description Level, Private, Sloped
Story 3
Foundation Concrete Perimeter
Sewer Public Sewer
Water Public Water
Level or Stories 3
Schools
Elementary Schools Felida
Middle Schools Jefferson
High Schools Skyview
Others
Senior Community No
Acceptable Financing Cash, Conventional, VALoan
Listing Terms Cash, Conventional, VALoan
Read Less
Want to know what your home might be worth? Contact us for a FREE valuation!

Our team is ready to help you sell your home for the highest possible price ASAP







