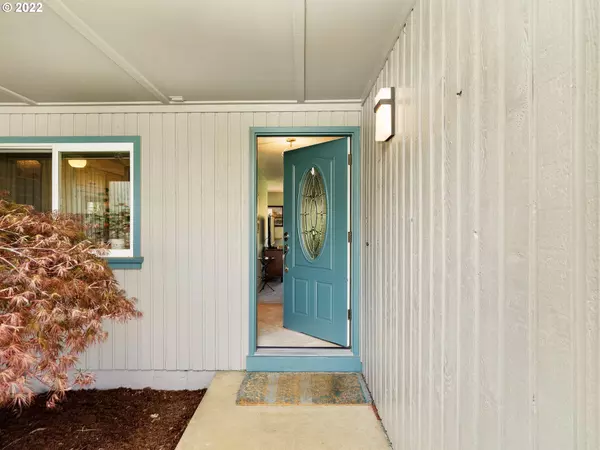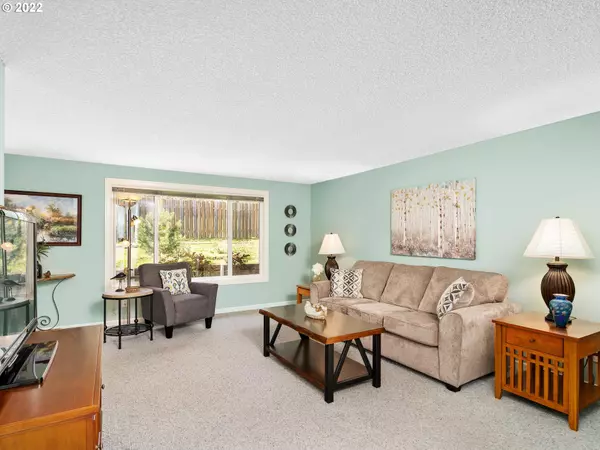Bought with Urban Nest Realty
$685,000
$575,000
19.1%For more information regarding the value of a property, please contact us for a free consultation.
8745 SW OXBOW TER Beaverton, OR 97008
3 Beds
2 Baths
1,630 SqFt
Key Details
Sold Price $685,000
Property Type Single Family Home
Sub Type Single Family Residence
Listing Status Sold
Purchase Type For Sale
Square Footage 1,630 sqft
Price per Sqft $420
Subdivision Greenway
MLS Listing ID 22648456
Sold Date 05/06/22
Style Stories1, Traditional
Bedrooms 3
Full Baths 2
Year Built 1978
Annual Tax Amount $4,907
Tax Year 2021
Lot Size 0.260 Acres
Property Description
This spick & span traditional 3 bed/2 bath home is located in a popular neighborhood nestled on a quarter acre! Dng room, lvg room, & kitchen open to each other for great entertaining, & if you like eating outside, access is just a few steps away to your covered deck! A private family room with a gas fireplace makes for cozy game nights, where your bedrooms & bathrooms are quiet & private on the opposite end of the home. Primary bedroom has access to the outside & has a small covered patio.
Location
State OR
County Washington
Area _150
Rooms
Basement Crawl Space
Interior
Interior Features Garage Door Opener, Linseed Floor, Tile Floor, Vaulted Ceiling, Wallto Wall Carpet, Washer Dryer
Heating Forced Air95 Plus
Cooling Central Air
Fireplaces Number 1
Fireplaces Type Gas
Appliance Dishwasher, Disposal, Free Standing Range, Free Standing Refrigerator, Microwave, Tile
Exterior
Exterior Feature Covered Deck, Deck, Fenced, Security Lights, Yard
Parking Features Attached, Carport
Garage Spaces 2.0
Roof Type Composition
Garage Yes
Building
Lot Description Cul_de_sac, Gentle Sloping, Terraced, Trees
Story 1
Sewer Public Sewer
Water Public Water
Level or Stories 1
Schools
Elementary Schools Greenway
Middle Schools Conestoga
High Schools Southridge
Others
Senior Community No
Acceptable Financing Cash, Conventional
Listing Terms Cash, Conventional
Read Less
Want to know what your home might be worth? Contact us for a FREE valuation!

Our team is ready to help you sell your home for the highest possible price ASAP







