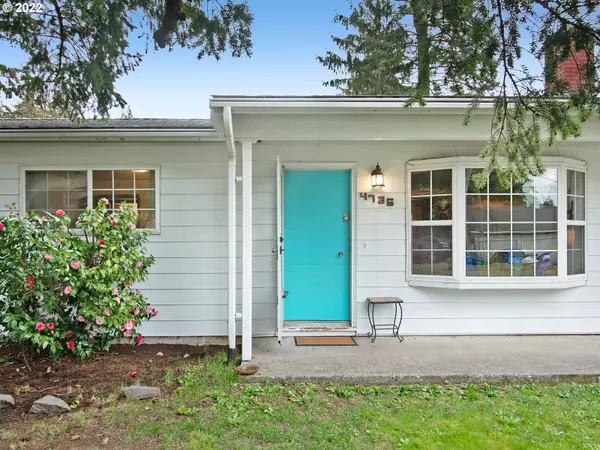Bought with MORE Realty
$525,000
$515,000
1.9%For more information regarding the value of a property, please contact us for a free consultation.
4736 SE 111TH AVE Portland, OR 97266
3 Beds
2 Baths
1,998 SqFt
Key Details
Sold Price $525,000
Property Type Single Family Home
Sub Type Single Family Residence
Listing Status Sold
Purchase Type For Sale
Square Footage 1,998 sqft
Price per Sqft $262
Subdivision Powellhurst-Gilbert
MLS Listing ID 22011496
Sold Date 05/04/22
Style Ranch
Bedrooms 3
Full Baths 2
Year Built 1961
Annual Tax Amount $5,118
Tax Year 2020
Lot Size 0.400 Acres
Property Description
Incredibly spacious mid-century ranch boasts open plan kitchen/dining/family room with bay window and sliders, formal living room with reading/dining nook, 2nd family room (with cocktail bar) in basement and a huge 25x14 primary suite with sunken dressing or nursery/office area. 2 additional bedrooms and family bath. Sitting on a large .40 acre lot with kidney-bean swimming pool, expansive deck, fruit trees, lawn, RV parking and large shed. Zoned R7, there's room for an ADU, Shop, or flag lot? [Home Energy Score = 1. HES Report at https://rpt.greenbuildingregistry.com/hes/OR10199026]
Location
State OR
County Multnomah
Area _143
Zoning R7
Rooms
Basement Finished, Partial Basement
Interior
Interior Features Hardwood Floors, Solar Tube, Tile Floor, Vinyl Floor
Heating Baseboard, Ceiling
Cooling None
Fireplaces Number 1
Fireplaces Type Wood Burning
Appliance Builtin Oven, Cooktop, Dishwasher, Plumbed For Ice Maker
Exterior
Exterior Feature Covered Patio, Deck, Fenced, Garden, Outbuilding, Pool, Storm Door
Garage Attached
Garage Spaces 1.0
Roof Type Composition
Parking Type Driveway, R V Access Parking
Garage Yes
Building
Lot Description Level
Story 2
Foundation Concrete Perimeter
Sewer Public Sewer
Water Public Water
Level or Stories 2
Schools
Elementary Schools W Powellhurst
Middle Schools Ron Russell
High Schools David Douglas
Others
Senior Community No
Acceptable Financing Cash, Conventional, FHA
Listing Terms Cash, Conventional, FHA
Read Less
Want to know what your home might be worth? Contact us for a FREE valuation!

Our team is ready to help you sell your home for the highest possible price ASAP







