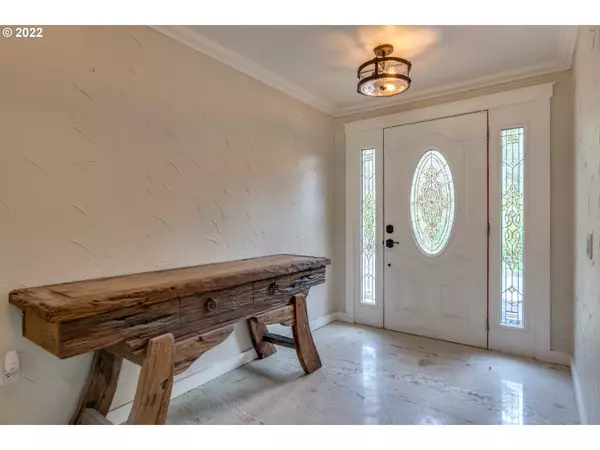Bought with RE/MAX Equity Group
$640,000
$589,000
8.7%For more information regarding the value of a property, please contact us for a free consultation.
16626 SW ALVORD LN Beaverton, OR 97007
4 Beds
2 Baths
2,354 SqFt
Key Details
Sold Price $640,000
Property Type Single Family Home
Sub Type Single Family Residence
Listing Status Sold
Purchase Type For Sale
Square Footage 2,354 sqft
Price per Sqft $271
Subdivision Cooper Mountain Area
MLS Listing ID 22148944
Sold Date 05/09/22
Style Stories1, Ranch
Bedrooms 4
Full Baths 2
Year Built 1970
Annual Tax Amount $4,818
Tax Year 2021
Lot Size 0.510 Acres
Property Description
Open 4-9 4-6 pm & 4-10 1-3 pm. Live large in the city with that country feel! Open & inviting floorplan 4 bedroom(w/bonus office)ranch on 1/2 acre backs to Murrayhill & walking distance to Mountainside HS. Granite kit. w/SS apps, pantry, double door fridge, & breakfast bars. Massive dining/family w/vault & marble floor. Huge master w/office, new bath, & deck off bedroom. All bedrooms generous in size, see FP. Decks off living & master. Room for RV/boat & other toys! 2 waterfall features.
Location
State OR
County Washington
Area _150
Zoning RR-5
Interior
Interior Features Ceiling Fan, Granite, High Ceilings, Laminate Flooring, Laundry, Marble, Vaulted Ceiling, Washer Dryer
Heating Baseboard, Mini Split
Cooling Wall Unit
Fireplaces Type Wood Burning
Appliance Butlers Pantry, Cooktop, Dishwasher, Disposal, Double Oven, Down Draft, Free Standing Refrigerator, Granite, Pantry, Stainless Steel Appliance
Exterior
Exterior Feature Deck, Fire Pit, Garden, R V Parking, R V Boat Storage, Tool Shed, Water Feature, Yard
Parking Features Attached
Garage Spaces 2.0
View City, Territorial, Trees Woods
Roof Type Composition
Garage Yes
Building
Lot Description Gentle Sloping, Private, Secluded, Trees
Story 1
Sewer Septic Tank
Water Public Water
Level or Stories 1
Schools
Elementary Schools Nancy Ryles
Middle Schools Highland Park
High Schools Mountainside
Others
Senior Community No
Acceptable Financing Cash, Conventional
Listing Terms Cash, Conventional
Read Less
Want to know what your home might be worth? Contact us for a FREE valuation!

Our team is ready to help you sell your home for the highest possible price ASAP







