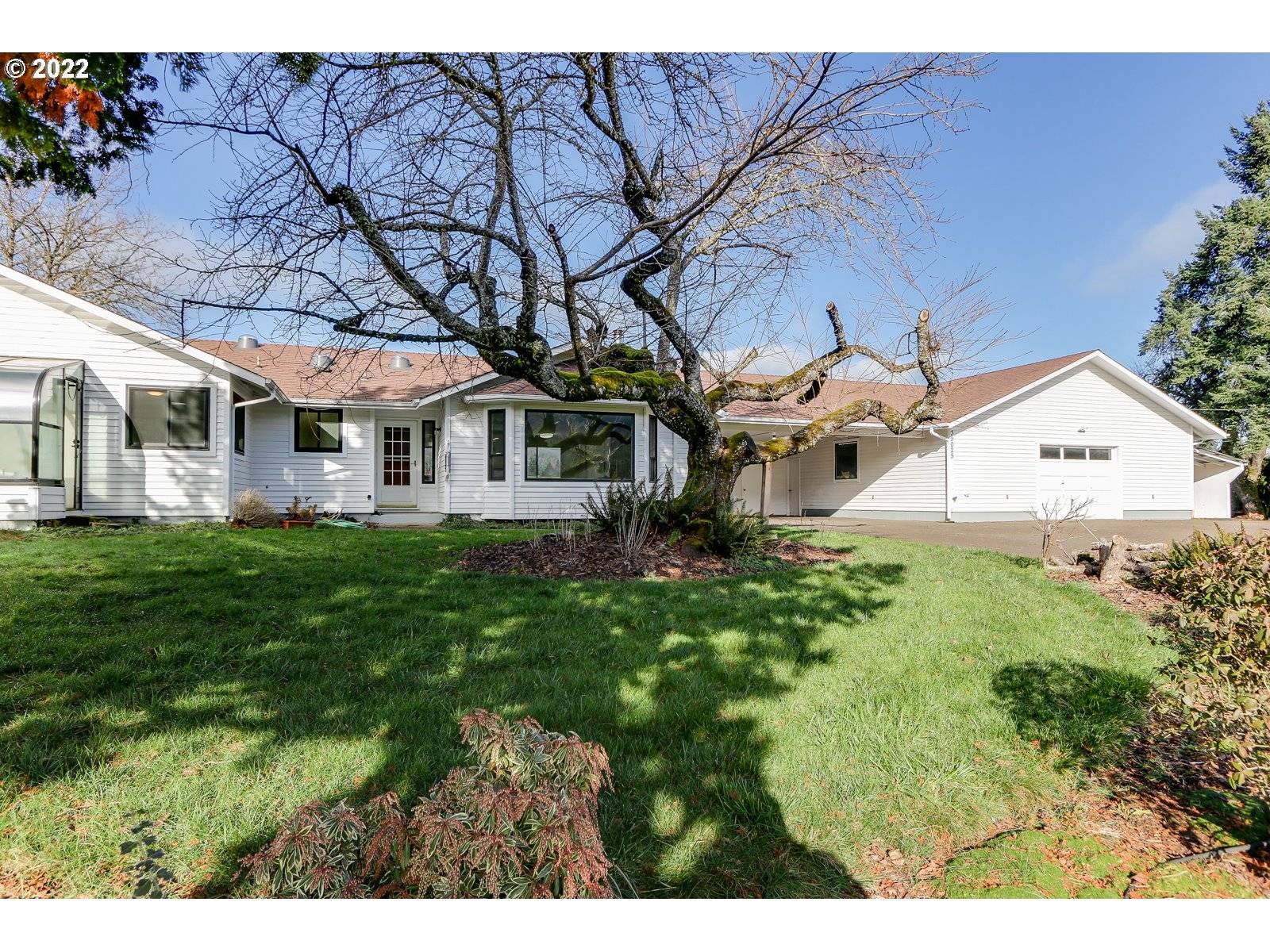Bought with Triple Oaks Realty LLC
$727,000
$735,000
1.1%For more information regarding the value of a property, please contact us for a free consultation.
39025 HENDRICKS PARK RD Springfield, OR 97478
3 Beds
2 Baths
1,775 SqFt
Key Details
Sold Price $727,000
Property Type Single Family Home
Sub Type Single Family Residence
Listing Status Sold
Purchase Type For Sale
Square Footage 1,775 sqft
Price per Sqft $409
MLS Listing ID 22499656
Sold Date 02/17/22
Style Stories1, Ranch
Bedrooms 3
Full Baths 2
Year Built 1980
Annual Tax Amount $4,880
Tax Year 2021
Lot Size 6.910 Acres
Property Sub-Type Single Family Residence
Property Description
Close to town but worlds away this 6+ acre property has sweeping territorial views & is a short walk to the McKenzie River & Hendricks Bridge County Park. Currently set up for horses, sheep & chickens this little oasis futures a comfortable home, shop/barn combo, a 2020 Summit garden shed, dedicated garden area with a variety of fruit trees, grapes & blueberries. The home has seen recent upgrades including a new heat pump, deck w/a pergola & a propane tank for the kitchen range.
Location
State OR
County Lane
Area _233
Zoning RR5
Rooms
Basement Crawl Space
Interior
Interior Features Granite, Laminate Flooring, Solar Tube, Tile Floor, Wallto Wall Carpet
Heating Forced Air, Heat Pump, Wood Stove
Cooling Heat Pump
Fireplaces Number 1
Fireplaces Type Stove, Wood Burning
Appliance Dishwasher, Free Standing Gas Range, Free Standing Refrigerator, Granite, Microwave, Stainless Steel Appliance, Tile
Exterior
Exterior Feature Barn, Garden, Patio, R V Parking, R V Boat Storage, Second Garage, Storm Door, Workshop, Yard
Parking Features Attached, Carport
Garage Spaces 2.0
Waterfront Description Other
View Mountain, Trees Woods
Roof Type Composition
Accessibility MainFloorBedroomBath, OneLevel
Garage Yes
Building
Lot Description Gentle Sloping, Level
Story 1
Foundation Concrete Perimeter
Sewer Septic Tank
Water Well
Level or Stories 1
Schools
Elementary Schools Walterville
Middle Schools Thurston
High Schools Thurston
Others
Senior Community No
Acceptable Financing Cash, Conventional
Listing Terms Cash, Conventional
Read Less
Want to know what your home might be worth? Contact us for a FREE valuation!

Our team is ready to help you sell your home for the highest possible price ASAP






