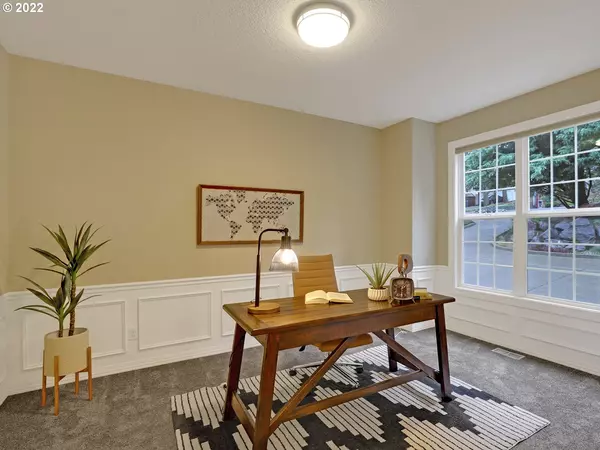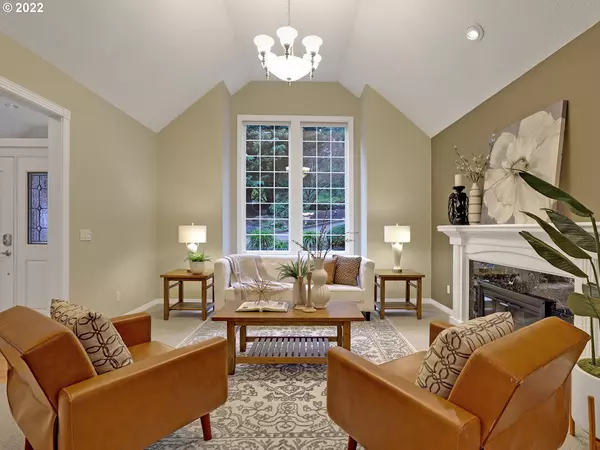Bought with Premiere Property Group, LLC
$1,410,000
$1,385,000
1.8%For more information regarding the value of a property, please contact us for a free consultation.
10443 NW LOST PARK DR Portland, OR 97229
4 Beds
4 Baths
5,060 SqFt
Key Details
Sold Price $1,410,000
Property Type Single Family Home
Sub Type Single Family Residence
Listing Status Sold
Purchase Type For Sale
Square Footage 5,060 sqft
Price per Sqft $278
Subdivision Lost Park
MLS Listing ID 21642272
Sold Date 02/09/22
Style Stories2, Traditional
Bedrooms 4
Full Baths 4
HOA Y/N No
Year Built 1990
Annual Tax Amount $13,628
Tax Year 2020
Lot Size 0.480 Acres
Property Description
Open Sa/Su 1-3pm. Lovely 1/2 acre landscaped lot w/southern exp., 7 true Garages, RV Pad & ADU (connected via skywalk, also has OS entry) Perfect for Nanny or AirBnB. Large home w/office (or 4th bed) & full bath on main. Remodeled kitchen w/solid maple cabs, granite, 2 ovens, Pantry. Huge bonus w/vaults. Primary Suite w/sun room...perfect for that Peloton! Multiple Decks, Patios, Turf. Central vac, tankless H20, generator, A/C, new furnace. Miles to: MAX (2), NIKE (3), Downtown (6), Intel (10)
Location
State OR
County Washington
Area _149
Rooms
Basement Crawl Space
Interior
Interior Features Auxiliary Dwelling Unit, Ceiling Fan, Central Vacuum, Garage Door Opener, Granite, Hardwood Floors, High Ceilings, Intercom, Jetted Tub, Laundry, Separate Living Quarters Apartment Aux Living Unit, Washer Dryer
Heating Forced Air
Cooling Central Air
Fireplaces Number 3
Fireplaces Type Gas
Appliance Convection Oven, Dishwasher, Double Oven, Granite, Instant Hot Water, Island, Microwave, Pantry, Plumbed For Ice Maker, Range Hood, Stainless Steel Appliance, Trash Compactor
Exterior
Exterior Feature Auxiliary Dwelling Unit, Covered Deck, Deck, Fenced, Gazebo, Patio, R V Parking, Second Garage, Security Lights, Sprinkler, Tool Shed, Water Feature
Garage Attached, Detached, ExtraDeep
Garage Spaces 7.0
View Y/N true
View Trees Woods
Roof Type Composition
Garage Yes
Building
Lot Description Gentle Sloping
Story 2
Sewer Public Sewer
Water Public Water
Level or Stories 2
New Construction No
Schools
Elementary Schools Cedar Mill
Middle Schools Tumwater
High Schools Sunset
Others
Senior Community No
Acceptable Financing Cash, Conventional
Listing Terms Cash, Conventional
Read Less
Want to know what your home might be worth? Contact us for a FREE valuation!

Our team is ready to help you sell your home for the highest possible price ASAP







