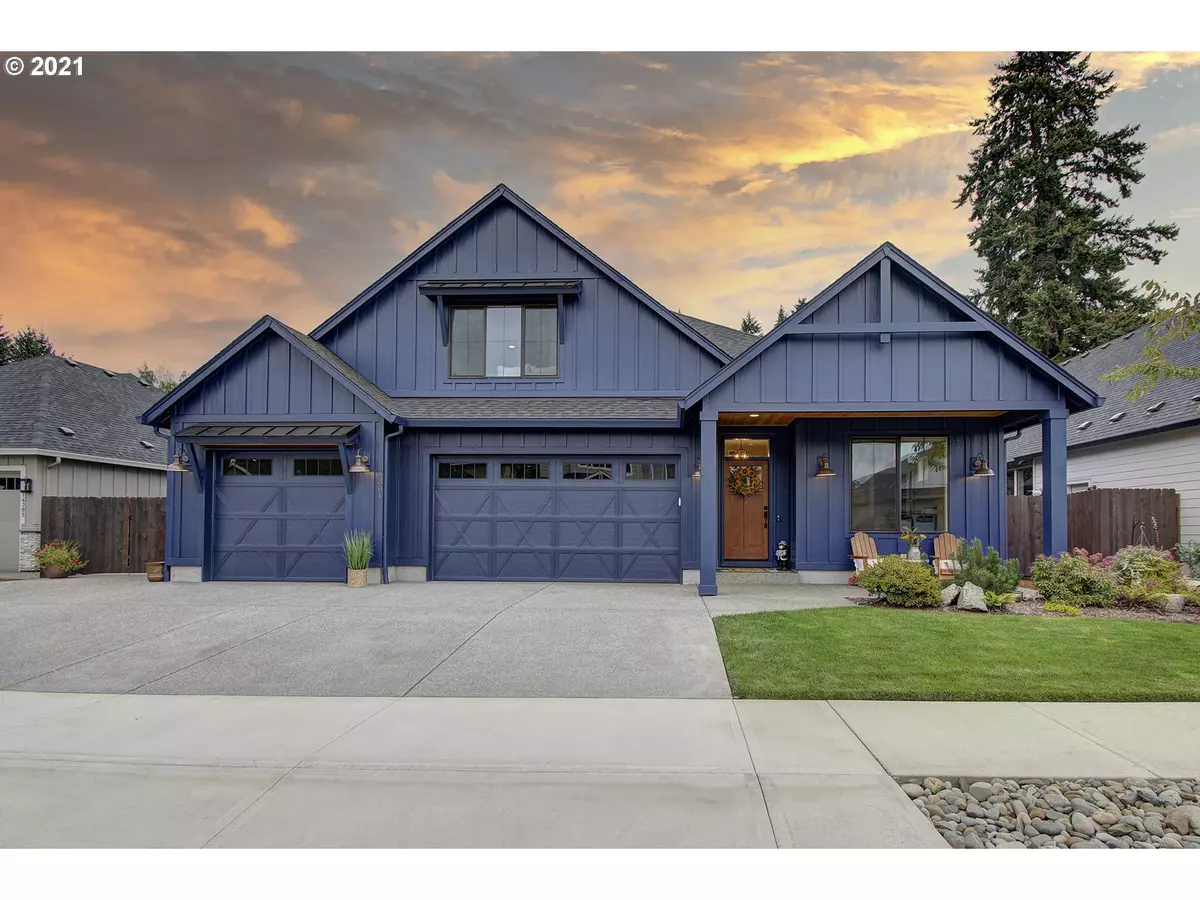Bought with Veracity Real Estate Group
$875,000
$875,000
For more information regarding the value of a property, please contact us for a free consultation.
14301 NE 52ND AVE Vancouver, WA 98686
4 Beds
2.1 Baths
2,707 SqFt
Key Details
Sold Price $875,000
Property Type Single Family Home
Sub Type Single Family Residence
Listing Status Sold
Purchase Type For Sale
Square Footage 2,707 sqft
Price per Sqft $323
Subdivision Heights At Pleasant Valley
MLS Listing ID 21604779
Sold Date 11/15/21
Style Farmhouse
Bedrooms 4
Full Baths 2
Condo Fees $64
HOA Fees $64/mo
Year Built 2018
Annual Tax Amount $5,929
Tax Year 2021
Lot Size 10,890 Sqft
Property Description
Pristine Modern Farmhouse w/ Designer Touches Throughout! Fall in Love as Soon as You Step Inside. 3 Bedrooms Plus LG Bonus Room That Can Easily be a 4th Bedroom w/ Double Closet. Primary Suite on the Main Floor w/ Dbl Vanity, Soaking Tub, Shower & Walk in Closet. Open Floor Plan w/ Tons of Natural Light. Luxury Vinyl Plank Flooring, Quartz Countertops & High end Finishes. RV Parking & Addl Electric, Water and Sewer Line for Future Shop or ADU. Gas Hookup for BBQ and Firepit. Owner/RE Agent
Location
State WA
County Clark
Area _44
Rooms
Basement Crawl Space
Interior
Interior Features Garage Door Opener, High Ceilings, Laminate Flooring, Laundry, Quartz, Soaking Tub, Vinyl Floor, Wallto Wall Carpet
Heating E N E R G Y S T A R Qualified Equipment, Forced Air95 Plus
Cooling Central Air
Fireplaces Number 1
Fireplaces Type Gas
Appliance Builtin Oven, Cooktop, Disposal, Double Oven, Gas Appliances, Island, Microwave, Pantry, Plumbed For Ice Maker, Quartz, Range Hood, Stainless Steel Appliance
Exterior
Exterior Feature Covered Patio, Fenced, Gas Hookup, Patio, R V Parking, Sprinkler, Yard
Garage Attached, Oversized
Garage Spaces 3.0
View Territorial, Trees Woods
Roof Type Composition
Garage Yes
Building
Lot Description Level
Story 2
Foundation Concrete Perimeter
Sewer Public Sewer
Water Public Water
Level or Stories 2
Schools
Elementary Schools Pleasant Valley
Middle Schools Pleasant Valley
High Schools Prairie
Others
HOA Name HOA Board in place with elected Neighborhood Homeowners. Turned over from Builders in June 2021
Senior Community No
Acceptable Financing Cash, Conventional, VALoan
Listing Terms Cash, Conventional, VALoan
Read Less
Want to know what your home might be worth? Contact us for a FREE valuation!

Our team is ready to help you sell your home for the highest possible price ASAP







