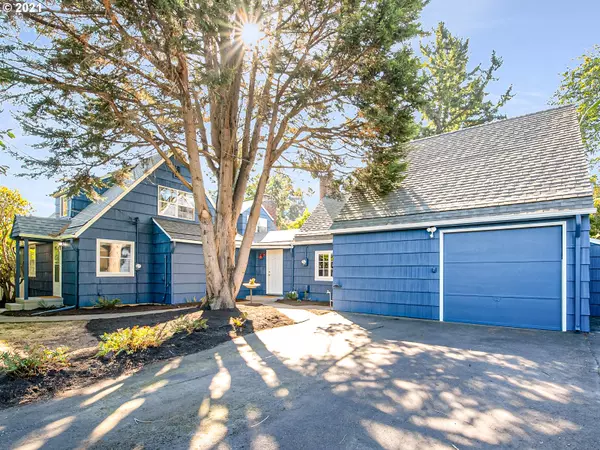Bought with Works Real Estate
$672,000
$580,000
15.9%For more information regarding the value of a property, please contact us for a free consultation.
4731 NE 60TH AVE Portland, OR 97218
4 Beds
2 Baths
3,176 SqFt
Key Details
Sold Price $672,000
Property Type Single Family Home
Sub Type Single Family Residence
Listing Status Sold
Purchase Type For Sale
Square Footage 3,176 sqft
Price per Sqft $211
Subdivision Cully West
MLS Listing ID 21316731
Sold Date 10/21/21
Style English, Tudor
Bedrooms 4
Full Baths 2
Year Built 1939
Annual Tax Amount $4,591
Tax Year 2020
Lot Size 0.340 Acres
Property Description
Cully's own Hedge Manor- a third acre of storybook Tudor dreams w magic in every sweet nook, coved ceiling, archway & picture window. A light-filled meandering floor plan with space to spare, two stunning fireplaces, charmed knotty pine kitchen, gorgeous formal dining, 2-story studio space (ADU?) and updates where you want them. Rub your eyes & wonder-English countryside or Cully corner lot? [Home Energy Score = 1. HES Report at https://rpt.greenbuildingregistry.com/hes/OR10000877]
Location
State OR
County Multnomah
Area _142
Zoning R7
Rooms
Basement Partial Basement
Interior
Interior Features Ceiling Fan, Garage Door Opener, Hardwood Floors, Laminate Flooring, Laundry, Linseed Floor, Separate Living Quarters Apartment Aux Living Unit, Vaulted Ceiling, Wainscoting, Washer Dryer, Wood Floors
Heating Forced Air90
Cooling Central Air
Fireplaces Number 2
Fireplaces Type Wood Burning
Appliance Dishwasher, Disposal, Free Standing Range, Microwave
Exterior
Exterior Feature Garden, Patio, Security Lights, Storm Door, Yard
Garage Attached
Garage Spaces 1.0
Roof Type Composition
Parking Type Driveway, On Street
Garage Yes
Building
Lot Description Corner Lot, Level, Secluded
Story 3
Sewer Public Sewer
Water Public Water
Level or Stories 3
Schools
Elementary Schools Rigler
Middle Schools Beaumont
High Schools Leodis Mcdaniel
Others
Senior Community No
Acceptable Financing Cash, Conventional, FHA, VALoan
Listing Terms Cash, Conventional, FHA, VALoan
Read Less
Want to know what your home might be worth? Contact us for a FREE valuation!

Our team is ready to help you sell your home for the highest possible price ASAP







