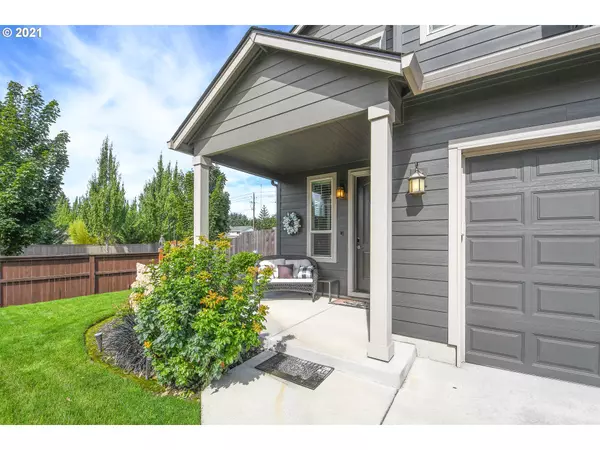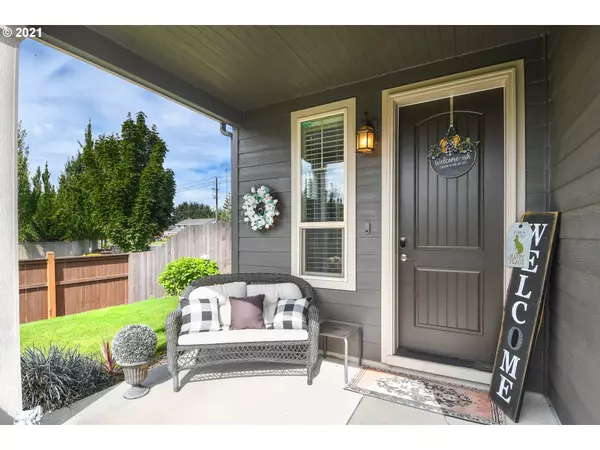Bought with Elite Real Estate Group
$615,000
$599,900
2.5%For more information regarding the value of a property, please contact us for a free consultation.
9712 NE 163RD CT Vancouver, WA 98682
3 Beds
2.1 Baths
2,536 SqFt
Key Details
Sold Price $615,000
Property Type Single Family Home
Sub Type Single Family Residence
Listing Status Sold
Purchase Type For Sale
Square Footage 2,536 sqft
Price per Sqft $242
Subdivision Granton Park
MLS Listing ID 21188379
Sold Date 10/14/21
Style Stories2, Craftsman
Bedrooms 3
Full Baths 2
Condo Fees $30
HOA Fees $30/mo
Year Built 2017
Annual Tax Amount $5,044
Tax Year 2021
Lot Size 7,840 Sqft
Property Description
Immaculate New Tradition home+Hockinson Schools!Open concept downstairs+fully upgraded kitchen+huge island w/eat at bar+gas cooktop+plenty of storage.Office on main.Stay cozy this fall by the fireplace or relax in the hot tub!Three large bedrooms including spacious main bedroom w/gorgeous spa-like en suite bath.Upstairs laundry+second family room area w/closet.Floor plan w/great flow.Room for everyone! Neighborhood parks, basketball courts, warm sense of community.Perfect East Side location.
Location
State WA
County Clark
Area _62
Zoning R1-7.5
Rooms
Basement Crawl Space
Interior
Interior Features Engineered Hardwood, Garage Door Opener, Granite, High Ceilings, Laundry, Soaking Tub, Tile Floor, Vinyl Floor, Wallto Wall Carpet
Heating Forced Air
Cooling Central Air
Fireplaces Number 1
Fireplaces Type Gas
Appliance Builtin Oven, Builtin Range, Dishwasher, Disposal, Gas Appliances, Granite, Microwave, Pantry, Plumbed For Ice Maker, Stainless Steel Appliance
Exterior
Exterior Feature Fenced, Patio, Sprinkler, Yard
Garage Attached
Garage Spaces 3.0
Roof Type Composition
Parking Type Driveway
Garage Yes
Building
Lot Description Level
Story 2
Sewer Public Sewer
Water Public Water
Level or Stories 2
Schools
Elementary Schools Hockinson
Middle Schools Hockinson
High Schools Hockinson
Others
Senior Community No
Acceptable Financing Cash, Conventional, VALoan
Listing Terms Cash, Conventional, VALoan
Read Less
Want to know what your home might be worth? Contact us for a FREE valuation!

Our team is ready to help you sell your home for the highest possible price ASAP







