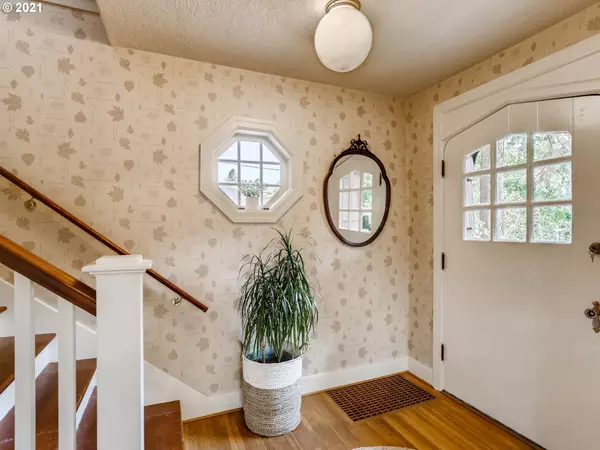Bought with John L. Scott Portland Central
$751,000
$649,900
15.6%For more information regarding the value of a property, please contact us for a free consultation.
7985 SW 71ST AVE Portland, OR 97223
3 Beds
1.1 Baths
2,488 SqFt
Key Details
Sold Price $751,000
Property Type Single Family Home
Sub Type Single Family Residence
Listing Status Sold
Purchase Type For Sale
Square Footage 2,488 sqft
Price per Sqft $301
Subdivision Garden Home
MLS Listing ID 21052718
Sold Date 10/12/21
Style Stories2, Tudor
Bedrooms 3
Full Baths 1
Year Built 1930
Annual Tax Amount $6,427
Tax Year 2020
Lot Size 0.400 Acres
Property Description
First time on the market in 30 years! Charming Tudor nestled on a huge lot in desirable Garden Home. Built ins, lovely period lighting, glass knobs, crown molding, hardwoods & open spacious rooms. Full basement w/ good height & lots of storage in the 2 car, oversized garage with shop. Room to run & play, garden and enjoy the huge yard with shed! Or potential to partition/ develop flag lot in the back. Buyer to do all due diligence on potential for extra lot. Beaverton schools and quiet street.
Location
State OR
County Washington
Area _148
Zoning R5
Rooms
Basement Full Basement, Unfinished
Interior
Interior Features Hardwood Floors, High Speed Internet, Laundry, Tile Floor, Washer Dryer
Heating Forced Air
Cooling Central Air
Fireplaces Number 1
Appliance Butlers Pantry, Dishwasher, Disposal, Free Standing Range, Free Standing Refrigerator, Indoor Grill, Pantry, Range Hood, Stainless Steel Appliance
Exterior
Exterior Feature Covered Patio, Dog Run, Fire Pit, Garden, Patio, Public Road, Raised Beds, Security Lights, Tool Shed, Yard
Garage Attached, ExtraDeep
Garage Spaces 2.0
View Trees Woods
Roof Type Composition
Parking Type Driveway
Garage Yes
Building
Lot Description Gentle Sloping, Level, Trees
Story 2
Foundation Concrete Perimeter
Sewer Public Sewer
Water Public Water
Level or Stories 2
Schools
Elementary Schools Montclair
Middle Schools Whitford
High Schools Southridge
Others
Senior Community No
Acceptable Financing Cash, Conventional, FHA, VALoan
Listing Terms Cash, Conventional, FHA, VALoan
Read Less
Want to know what your home might be worth? Contact us for a FREE valuation!

Our team is ready to help you sell your home for the highest possible price ASAP







