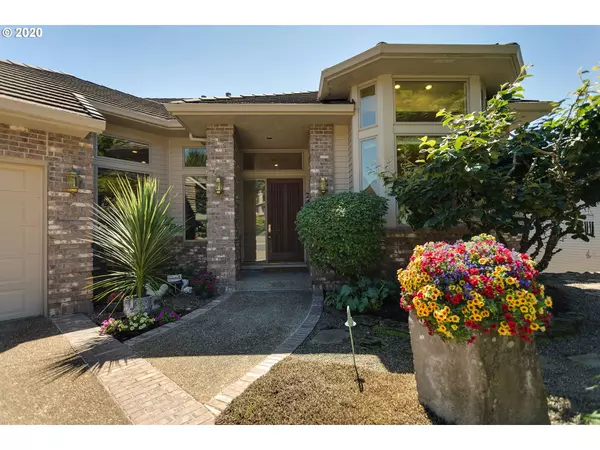Bought with Inhabit Real Estate
$850,000
$898,900
5.4%For more information regarding the value of a property, please contact us for a free consultation.
6473 SE NORMA CIR Milwaukie, OR 97267
5 Beds
3.1 Baths
6,782 SqFt
Key Details
Sold Price $850,000
Property Type Single Family Home
Sub Type Single Family Residence
Listing Status Sold
Purchase Type For Sale
Square Footage 6,782 sqft
Price per Sqft $125
Subdivision Mcnary Heights
MLS Listing ID 21010585
Sold Date 10/20/21
Style Custom Style, Daylight Ranch
Bedrooms 5
Full Baths 3
Year Built 1992
Annual Tax Amount $12,223
Tax Year 2020
Lot Size 0.300 Acres
Property Description
*OPEN SAT 12-3* Custom,upscale showplace! Grand entry,formal living&dining w/soaring ceilings.Chefs island kitchen boasts high end stainless,granite,wine cooler&built in fridge.Primary suite on main w/spa like bath&room size walk-in closet!Office has gorgeous custom built-ins.Inviting family rm off kitchen+spacious bonus rm w/ktchenette down.Perfect for dual living! Included in s/f are several extra rms+over 1200s/f of finished storage area.Oversized 3car garage!
Location
State OR
County Clackamas
Area _145
Rooms
Basement Finished, Full Basement
Interior
Interior Features Central Vacuum, Dumbwaiter, Garage Door Opener, Granite, Hardwood Floors, High Ceilings, Jetted Tub, Laundry, Tile Floor
Heating Forced Air
Cooling Central Air
Fireplaces Number 3
Fireplaces Type Gas
Appliance Builtin Oven, Builtin Refrigerator, Convection Oven, Cook Island, Dishwasher, Disposal, Down Draft, Gas Appliances, Granite, Microwave, Stainless Steel Appliance, Wine Cooler
Exterior
Exterior Feature Deck, Gas Hookup, Sprinkler
Parking Features Attached, Oversized
Garage Spaces 3.0
View Trees Woods
Roof Type Tile
Garage Yes
Building
Lot Description Cul_de_sac, Level, Private
Story 2
Foundation Concrete Perimeter
Sewer Public Sewer
Water Public Water
Level or Stories 2
Schools
Elementary Schools Bilquist
Middle Schools Alder Creek
High Schools Putnam
Others
Senior Community No
Acceptable Financing Cash, Conventional
Listing Terms Cash, Conventional
Read Less
Want to know what your home might be worth? Contact us for a FREE valuation!

Our team is ready to help you sell your home for the highest possible price ASAP







