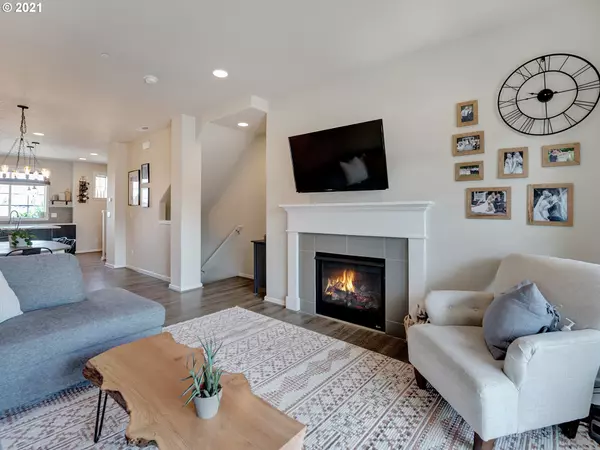Bought with Knipe Realty ERA Powered
$397,363
$365,000
8.9%For more information regarding the value of a property, please contact us for a free consultation.
13136 SW AUBERGINE TER Sherwood, OR 97140
2 Beds
2 Baths
1,221 SqFt
Key Details
Sold Price $397,363
Property Type Townhouse
Sub Type Townhouse
Listing Status Sold
Purchase Type For Sale
Square Footage 1,221 sqft
Price per Sqft $325
Subdivision River Terrace
MLS Listing ID 21555805
Sold Date 10/04/21
Style Townhouse, Tudor
Bedrooms 2
Full Baths 2
Condo Fees $225
HOA Fees $225/mo
Year Built 2017
Annual Tax Amount $3,333
Tax Year 2020
Lot Size 871 Sqft
Property Description
Gorgeous like-new townhome in River Terrace! This open concept home has Stainless Steel appliances, quartz counters, dual primary bedrooms with en-suite baths and a 2-car tandem garage. Upgrades from standard build include: light fixtures, Smart home features including a Nest Thermostat and Ring Doorbell, built-in shelving in kitchen, and feature walls in both bedrooms. Neighborhood has walking paths, parks, and is close to schools and Progress Ridge! HOA includes a community pool & gym.
Location
State OR
County Washington
Area _151
Zoning R12
Rooms
Basement None
Interior
Interior Features Floor3rd, Ceiling Fan, Garage Door Opener, High Ceilings, Laminate Flooring, Laundry, Quartz, Tile Floor, Vaulted Ceiling, Wallto Wall Carpet, Washer Dryer
Heating Forced Air90
Cooling Central Air
Fireplaces Number 1
Fireplaces Type Gas
Appliance Dishwasher, Disposal, Free Standing Gas Range, Free Standing Refrigerator, Gas Appliances, Island, Microwave, Quartz, Stainless Steel Appliance, Tile
Exterior
Exterior Feature Covered Deck, Porch
Garage Attached, Tandem
Garage Spaces 2.0
View Trees Woods
Roof Type Composition
Parking Type Driveway, On Street
Garage Yes
Building
Lot Description Level
Story 3
Foundation Slab
Sewer Public Sewer
Water Public Water
Level or Stories 3
Schools
Elementary Schools Scholls Hts
Middle Schools Conestoga
High Schools Mountainside
Others
Senior Community No
Acceptable Financing Cash, Conventional, FHA, VALoan
Listing Terms Cash, Conventional, FHA, VALoan
Read Less
Want to know what your home might be worth? Contact us for a FREE valuation!

Our team is ready to help you sell your home for the highest possible price ASAP







