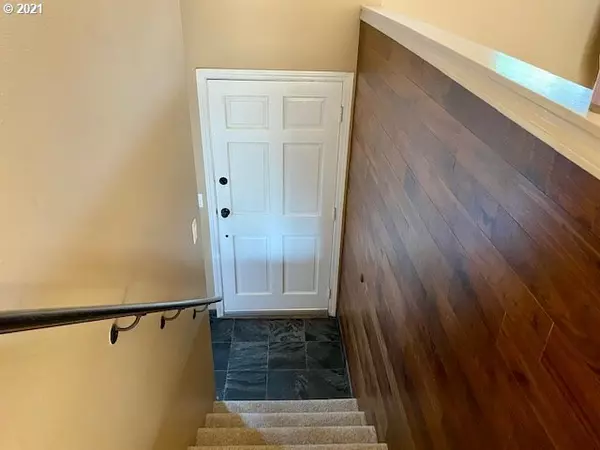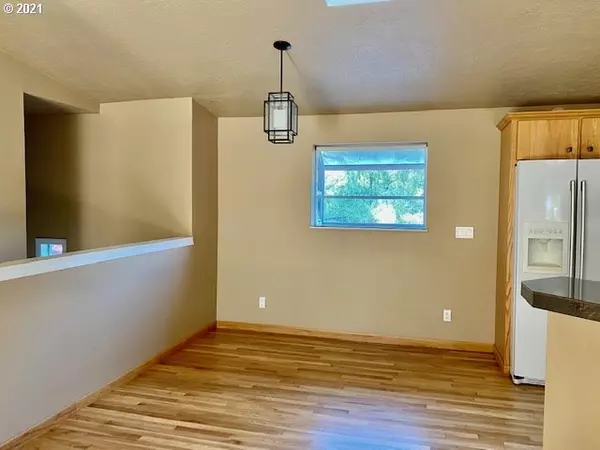Bought with Living Room Realty
$498,776
$495,000
0.8%For more information regarding the value of a property, please contact us for a free consultation.
10033 SW 25TH AVE Portland, OR 97219
3 Beds
2 Baths
1,771 SqFt
Key Details
Sold Price $498,776
Property Type Single Family Home
Sub Type Single Family Residence
Listing Status Sold
Purchase Type For Sale
Square Footage 1,771 sqft
Price per Sqft $281
Subdivision Markham
MLS Listing ID 21055875
Sold Date 08/26/21
Style Contemporary, Split
Bedrooms 3
Full Baths 2
Year Built 1980
Annual Tax Amount $6,251
Tax Year 2020
Lot Size 10,018 Sqft
Property Description
Inviting Entertainer-Vaulted Greatroom w/island eating bar,Sliding glass door to large deck,big private backyard & fir trees just waiting for friends& BBQs. 2BR/1BA up,1BR/1BA down w/Family rm,Laundry,outside access-slider to patio.Wood shiplap walls,Reclaimed in bedroom.Kitchen remodeled 2018 w/tile,SS gas range/2020 new SS DW,Refinished oak floor in kitchen& New carpet.Gas corner FP,jetted tub, sprinkler system.Oversized 2car garage w/workbench &10x8 unfin storage rm.Realtor related to owner. [Home Energy Score = 4. HES Report at https://rpt.greenbuildingregistry.com/hes/OR10193862]
Location
State OR
County Multnomah
Area _148
Zoning R7
Rooms
Basement Daylight, Exterior Entry, Finished
Interior
Interior Features Ceiling Fan, Garage Door Opener, Hardwood Floors, High Ceilings, Jetted Tub, Laundry, Soaking Tub, Vaulted Ceiling, Vinyl Floor, Wallto Wall Carpet, Wood Floors
Heating Zoned
Cooling None
Fireplaces Number 1
Fireplaces Type Gas
Appliance Cook Island, Dishwasher, Disposal, Down Draft, Free Standing Refrigerator, Gas Appliances, Island, Stainless Steel Appliance
Exterior
Exterior Feature Deck, Fenced, Patio, Porch, Raised Beds, R V Parking, Sprinkler, Yard
Parking Features Attached, Oversized
Garage Spaces 2.0
Roof Type Metal
Garage Yes
Building
Lot Description Gentle Sloping, Trees
Story 2
Foundation Concrete Perimeter, Slab
Sewer Public Sewer
Water Public Water
Level or Stories 2
Schools
Elementary Schools Stephenson
Middle Schools Jackson
High Schools Ida B Wells
Others
Senior Community No
Acceptable Financing Cash, Conventional
Listing Terms Cash, Conventional
Read Less
Want to know what your home might be worth? Contact us for a FREE valuation!

Our team is ready to help you sell your home for the highest possible price ASAP







