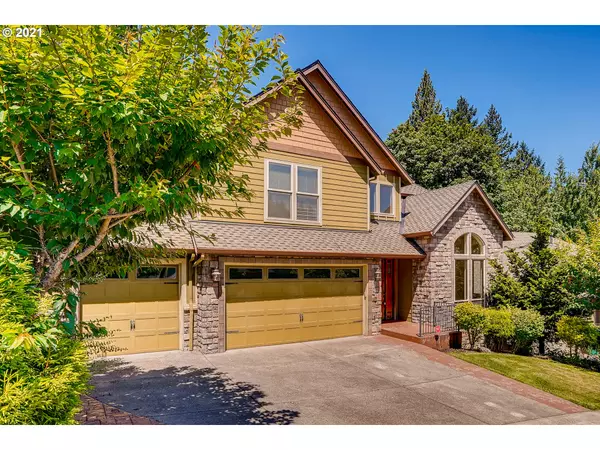Bought with eXp Realty LLC
$775,000
$760,900
1.9%For more information regarding the value of a property, please contact us for a free consultation.
2849 SE ELLIOTT DR Gresham, OR 97080
5 Beds
3.1 Baths
3,593 SqFt
Key Details
Sold Price $775,000
Property Type Single Family Home
Sub Type Single Family Residence
Listing Status Sold
Purchase Type For Sale
Square Footage 3,593 sqft
Price per Sqft $215
Subdivision Deer Glen
MLS Listing ID 21636691
Sold Date 10/08/21
Style Traditional
Bedrooms 5
Full Baths 3
Condo Fees $140
HOA Fees $46/qua
Year Built 2007
Annual Tax Amount $7,780
Tax Year 2020
Lot Size 8,712 Sqft
Property Description
Come see this 5 bedroom, 3.5 bathrooms located in Gresham. The main level consists of high ceilings, wood flooring, fireplace, dining/ family room space. The kitchen offers a breakfast bar, stainless steel appliances, storage space, and gorgeous countertops. The main bedroom has carpet, ceiling fan, storm windows, private bathroom, dual sinks, granite walk-in shower, and jet spa. Other features include a laundry room, recreational room, spacious yard, and a deck/ patio.
Location
State OR
County Multnomah
Area _144
Rooms
Basement Exterior Entry, Finished, Full Basement
Interior
Interior Features Central Vacuum, Garage Door Opener, Granite, Hardwood Floors, Jetted Tub, Laundry, Wainscoting, Wallto Wall Carpet
Heating Forced Air
Cooling Central Air
Fireplaces Number 1
Fireplaces Type Gas
Appliance Builtin Oven, Cooktop, Dishwasher, Disposal, Gas Appliances, Granite, Island, Microwave, Plumbed For Ice Maker, Range Hood, Stainless Steel Appliance, Tile
Exterior
Exterior Feature Covered Patio, Deck, Fenced, Patio, Yard
Garage Attached
Garage Spaces 3.0
View Trees Woods
Roof Type Composition
Parking Type Driveway, On Street
Garage Yes
Building
Lot Description Level
Story 3
Sewer Public Sewer
Water Public Water
Level or Stories 3
Schools
Elementary Schools Hogan Cedars
Middle Schools Dexter Mccarty
High Schools Gresham
Others
Senior Community No
Acceptable Financing Cash, Conventional, FHA, VALoan
Listing Terms Cash, Conventional, FHA, VALoan
Read Less
Want to know what your home might be worth? Contact us for a FREE valuation!

Our team is ready to help you sell your home for the highest possible price ASAP







