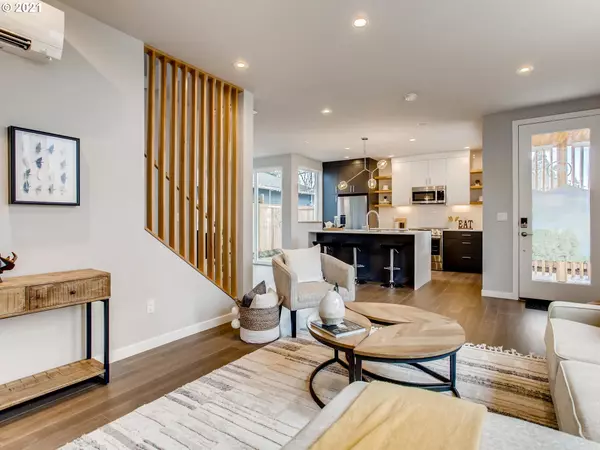Bought with Scout Realty Co.
$715,000
$715,000
For more information regarding the value of a property, please contact us for a free consultation.
6626 SE 62ND AVE Portland, OR 97206
3 Beds
2.1 Baths
2,132 SqFt
Key Details
Sold Price $715,000
Property Type Single Family Home
Sub Type Single Family Residence
Listing Status Sold
Purchase Type For Sale
Square Footage 2,132 sqft
Price per Sqft $335
Subdivision Brentwood - Darlington
MLS Listing ID 21446004
Sold Date 08/20/21
Style Contemporary
Bedrooms 3
Full Baths 2
Year Built 2021
Tax Year 2020
Lot Size 1,306 Sqft
Property Description
Stylish contemporary design w/ open floorplan, light filled rooms, tall ceilings & luxurious amenities. Gourmet kitchen w/ 2 tone cabinets, quartz waterfall island, SS Bosch appliances, open shelving & hardwood floors. Master features "wet room" w/ walk-in shower and deep soaking tub combo for a spa experience. Tons of storage! Heat pump, fresh filtered air system, blown-in insulation & EV/solar ready for an impressive $79/mo in utilities. EA Platinum. Dog park, trails & Park across the street!
Location
State OR
County Multnomah
Area _143
Rooms
Basement None
Interior
Interior Features Floor3rd, Hardwood Floors, Heat Recovery Ventilator, Laundry, Lo V O C Material, Quartz, Reclaimed Material, Sound System, Tile Floor, Water Sense Fixture
Heating Ductless, E N E R G Y S T A R Qualified Equipment, Heat Pump
Cooling Heat Pump
Appliance Dishwasher, Disposal, E N E R G Y S T A R Qualified Appliances, Free Standing Range, Free Standing Refrigerator, Island, Microwave, Pantry, Plumbed For Ice Maker, Quartz, Stainless Steel Appliance, Tile
Exterior
Exterior Feature Fenced, Patio, Public Road
View Park Greenbelt
Roof Type Composition
Parking Type Off Street, Parking Pad
Garage No
Building
Lot Description Level
Story 3
Foundation Slab, Stem Wall
Sewer Public Sewer
Water Public Water
Level or Stories 3
Schools
Elementary Schools Woodmere
Middle Schools Lane
High Schools Franklin
Others
Senior Community No
Acceptable Financing Cash, Contract, Conventional, FHA, VALoan
Listing Terms Cash, Contract, Conventional, FHA, VALoan
Read Less
Want to know what your home might be worth? Contact us for a FREE valuation!

Our team is ready to help you sell your home for the highest possible price ASAP







