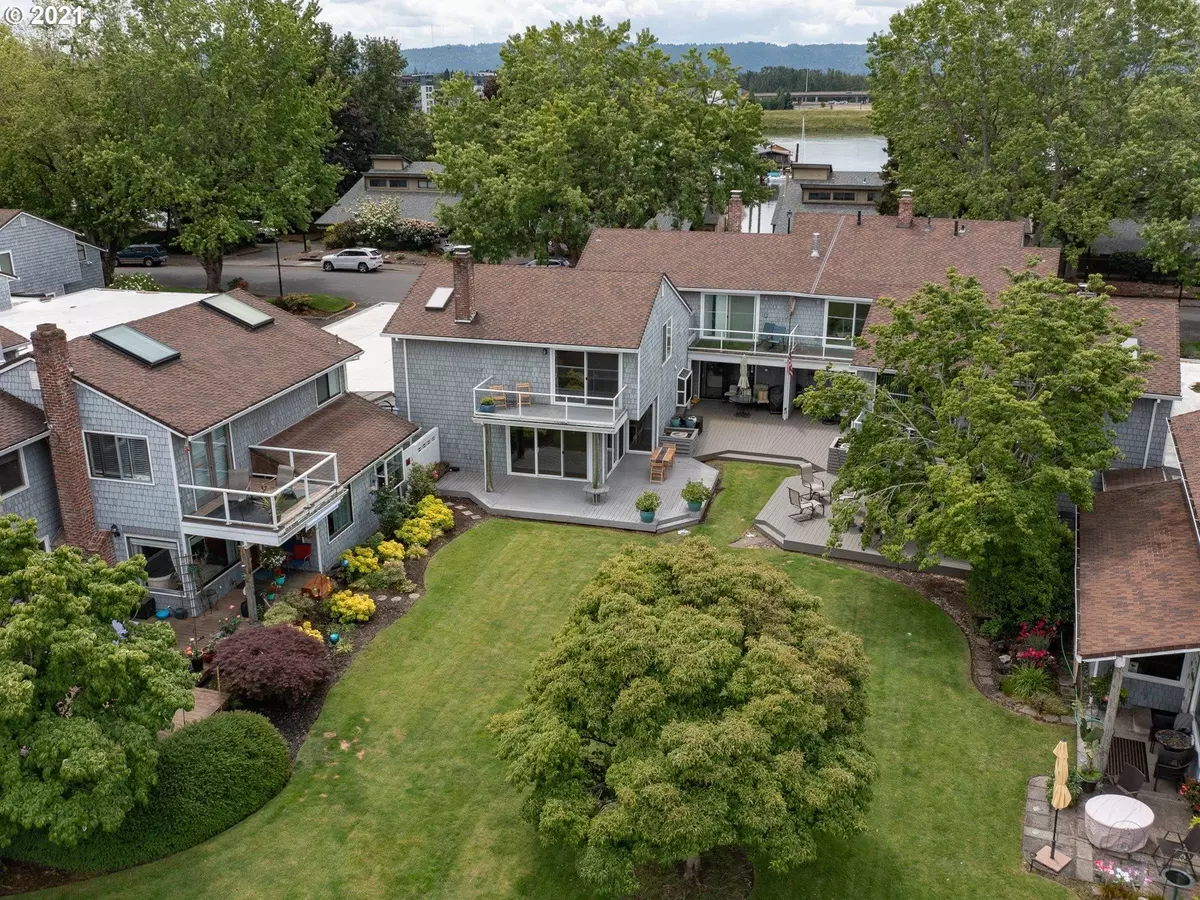Bought with RE/MAX Equity Group
$369,000
$369,000
For more information regarding the value of a property, please contact us for a free consultation.
627 N TOMAHAWK ISLAND DR Portland, OR 97217
3 Beds
2.1 Baths
1,983 SqFt
Key Details
Sold Price $369,000
Property Type Townhouse
Sub Type Townhouse
Listing Status Sold
Purchase Type For Sale
Square Footage 1,983 sqft
Price per Sqft $186
Subdivision Hayden Island
MLS Listing ID 21100364
Sold Date 07/09/21
Style Stories2, Townhouse
Bedrooms 3
Full Baths 2
Condo Fees $526
HOA Fees $526/mo
Year Built 1972
Annual Tax Amount $6,825
Tax Year 2020
Property Description
Looking for a Condo and a place to put your boat? Come to Hayden Island, the perfect hideaway on the water &walk to your boat. Cool Craftsman Style colors, tile floor, easy care, vinyl windows,wood burning firepl.Main floor bedrm has ensuite bath that could be used as an office.Open Kitchen,stainless appliances, separate laundry w/pantry.Two Bedrms up,2.5 baths.Lots of Natural Light Large picture windows & exterior deck.Tons of storage,35foot boat slip included. Pool & Rec, 2 reserved Parking [Home Energy Score = 3. HES Report at https://rpt.greenbuildingregistry.com/hes/OR10192250]
Location
State OR
County Multnomah
Area _141
Rooms
Basement Crawl Space
Interior
Interior Features High Speed Internet, Laundry, Sound System, Sprinkler, Tile Floor, Wallto Wall Carpet, Washer Dryer
Heating Forced Air
Cooling Central Air
Fireplaces Number 1
Fireplaces Type Wood Burning
Appliance Builtin Range, Dishwasher, Disposal, E N E R G Y S T A R Qualified Appliances, Free Standing Refrigerator, Pantry, Stainless Steel Appliance, Tile
Exterior
Exterior Feature Deck, Dock, Pool, Security Lights, Sprinkler, Yard
Garage Carport, Detached
Garage Spaces 2.0
Waterfront Yes
Waterfront Description BayFront
View Bay, River
Roof Type Composition
Parking Type Carport, Driveway
Garage Yes
Building
Lot Description Level, Seasonal, Trees
Story 2
Foundation Other
Sewer Public Sewer
Water Public Water
Level or Stories 2
Schools
Elementary Schools Faubion
Middle Schools Faubion
High Schools Jefferson
Others
Senior Community No
Acceptable Financing Cash, Conventional
Listing Terms Cash, Conventional
Read Less
Want to know what your home might be worth? Contact us for a FREE valuation!

Our team is ready to help you sell your home for the highest possible price ASAP







