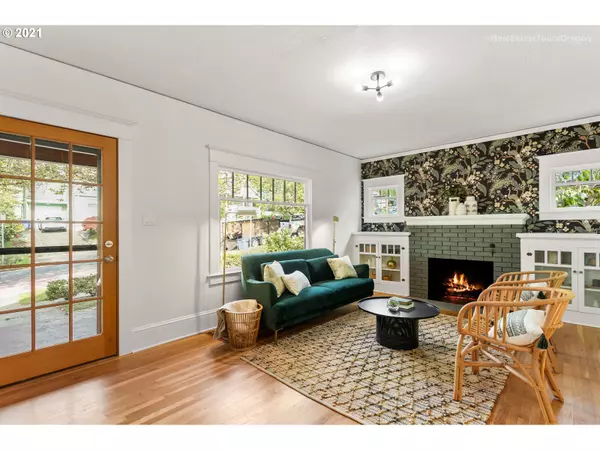Bought with Keller Williams PDX Central
$700,000
$725,000
3.4%For more information regarding the value of a property, please contact us for a free consultation.
2126 SE 30TH AVE Portland, OR 97214
4 Beds
3 Baths
2,379 SqFt
Key Details
Sold Price $700,000
Property Type Single Family Home
Sub Type Single Family Residence
Listing Status Sold
Purchase Type For Sale
Square Footage 2,379 sqft
Price per Sqft $294
Subdivision Hawthorne / Division
MLS Listing ID 21676778
Sold Date 09/10/21
Style Bungalow, Craftsman
Bedrooms 4
Full Baths 3
Year Built 1923
Annual Tax Amount $6,011
Tax Year 2020
Property Description
Stunning Remodeled Craftsman Bungalow in HOT location between Hawthorne & Division! Custom home w/original character along with modern touch & amenities. Gorgeous hardwood floors & charming built-ins in living & dining rooms. Beautiful refinished fir floors. Fabulous new kitchen w/Bosch SS appliances plus eating nook. Spacious suite w/walk-in closet. New mechanical systems. Basement w/4th bedroom, new bathroom, laundry & bonus room. HES=10. High Walk & Bike Scores at 90 & 100!
Location
State OR
County Multnomah
Area _143
Zoning R5
Rooms
Basement Daylight, Exterior Entry, Finished
Interior
Interior Features Hardwood Floors, High Ceilings, Laundry, Tile Floor, Vaulted Ceiling, Wood Floors
Heating Forced Air95 Plus
Fireplaces Number 1
Fireplaces Type Wood Burning
Appliance Dishwasher, Disposal, Free Standing Gas Range, Gas Appliances, Quartz, Stainless Steel Appliance
Exterior
Exterior Feature Covered Deck, Fenced, Porch
Garage Attached
Garage Spaces 1.0
View Territorial
Roof Type Composition
Parking Type On Street
Garage Yes
Building
Lot Description Corner Lot
Story 3
Foundation Concrete Perimeter
Sewer Public Sewer
Water Public Water
Level or Stories 3
Schools
Elementary Schools Abernethy
Middle Schools Hosford
High Schools Cleveland
Others
Senior Community No
Acceptable Financing Cash, Conventional, FHA, VALoan
Listing Terms Cash, Conventional, FHA, VALoan
Read Less
Want to know what your home might be worth? Contact us for a FREE valuation!

Our team is ready to help you sell your home for the highest possible price ASAP







