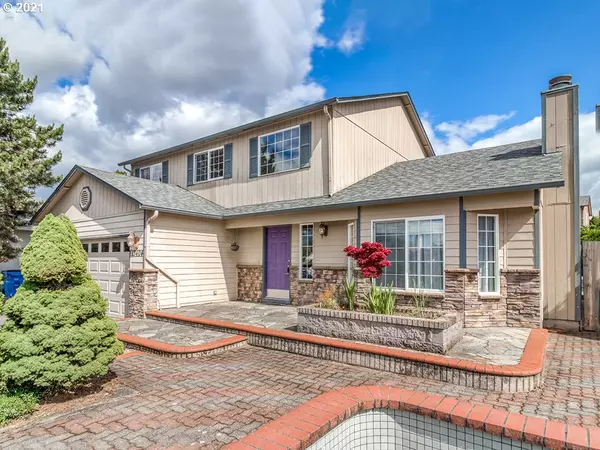Bought with eXp Realty LLC
$430,000
$430,000
For more information regarding the value of a property, please contact us for a free consultation.
13404 NE 93RD CIR Vancouver, WA 98682
4 Beds
2 Baths
2,313 SqFt
Key Details
Sold Price $430,000
Property Type Single Family Home
Sub Type Single Family Residence
Listing Status Sold
Purchase Type For Sale
Square Footage 2,313 sqft
Price per Sqft $185
Subdivision Pebble Creek Farms
MLS Listing ID 21265295
Sold Date 10/15/21
Style Stories2
Bedrooms 4
Full Baths 2
Year Built 1997
Annual Tax Amount $3,920
Tax Year 2021
Lot Size 6,098 Sqft
Property Description
FIXER opportunity w/great Padden Parkway access! Convenient to freeway commutes, Van Mall, schools & shopping. 2-story on cul-de-sac has open entry, frml living w/fireplace, lrg kitchen/dining w/tile flrs, granite counters, stainless appliances, slider to 247 sqft unheated sunroom. Primary bdrm features w/i closet, French doors to back patio. 2 addl bdrms & lrg bonus up. Extensive brick & stone paver front patio. Private, fully fenced backyard w/mature landscaping, deck & raised flower beds.
Location
State WA
County Clark
Area _25
Rooms
Basement Crawl Space
Interior
Interior Features Ceiling Fan, Garage Door Opener, Granite, Laminate Flooring, Laundry, Tile Floor, Vaulted Ceiling, Vinyl Floor, Wallto Wall Carpet, Wood Floors
Heating Forced Air, Heat Pump
Cooling Central Air
Fireplaces Number 1
Fireplaces Type Wood Burning
Appliance Dishwasher, Disposal, Free Standing Range, Granite, Island, Plumbed For Ice Maker, Stainless Steel Appliance, Tile
Exterior
Exterior Feature Deck, Fenced, Patio, Porch, Raised Beds, Sprinkler, Water Feature
Garage Attached
Garage Spaces 2.0
Roof Type Composition
Parking Type Driveway
Garage Yes
Building
Lot Description Cul_de_sac, Gentle Sloping
Story 2
Sewer Public Sewer
Water Public Water
Level or Stories 2
Schools
Elementary Schools Sifton
Middle Schools Frontier
High Schools Heritage
Others
Senior Community No
Acceptable Financing Cash, Conventional
Listing Terms Cash, Conventional
Read Less
Want to know what your home might be worth? Contact us for a FREE valuation!

Our team is ready to help you sell your home for the highest possible price ASAP







