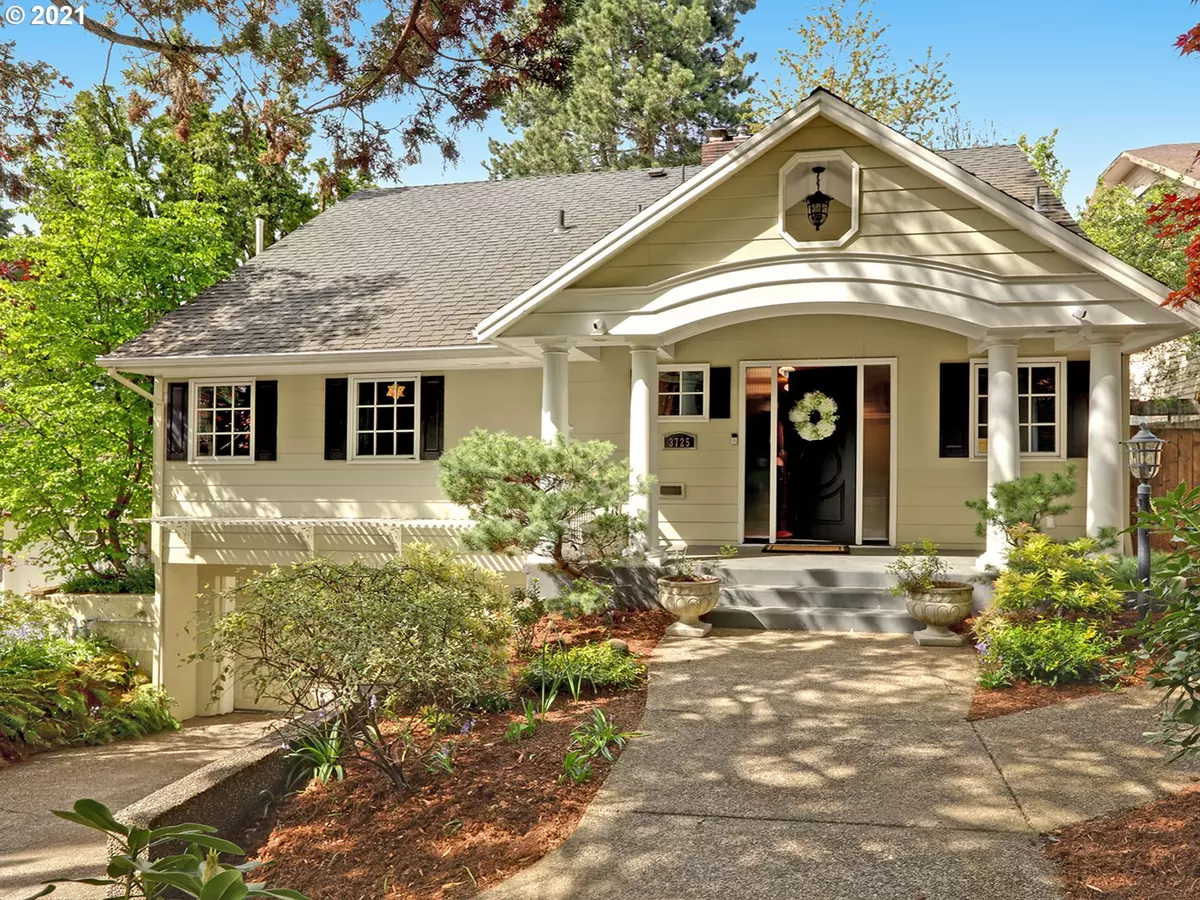Bought with The Hasson Company
$1,101,000
$975,000
12.9%For more information regarding the value of a property, please contact us for a free consultation.
3725 SE MARTINS ST Portland, OR 97202
4 Beds
3.1 Baths
3,469 SqFt
Key Details
Sold Price $1,101,000
Property Type Single Family Home
Sub Type Single Family Residence
Listing Status Sold
Purchase Type For Sale
Square Footage 3,469 sqft
Price per Sqft $317
Subdivision Eastmoreland
MLS Listing ID 21308931
Sold Date 06/03/21
Style Bungalow, Traditional
Bedrooms 4
Full Baths 3
Year Built 1957
Annual Tax Amount $13,822
Tax Year 2020
Lot Size 4,791 Sqft
Property Description
Beautifully updated transitional bungalow w/traditional characteristics of yester-year blended w/today's modern open trends. Fabulous Indoor/Outdoor Living, Grand Great Room, & independent spaces to provide space if needed, this Whisper Quiet dead end street adjoins Eastmoreland w/diverse architecture, endless sidewalks, & serene beauty. Whether you choose to hang in Woodstock, stroll down the street to golf, ride your bike through Reed, or just relax in your peaceful back yard, this is it!
Location
State OR
County Multnomah
Area _143
Zoning R5
Rooms
Basement Finished, Full Basement
Interior
Interior Features Garage Door Opener, Granite, Hardwood Floors, Laundry, Marble, Washer Dryer
Heating Forced Air90
Cooling Central Air
Fireplaces Number 2
Fireplaces Type Gas
Appliance Builtin Oven, Builtin Refrigerator, Cooktop, Disposal, Gas Appliances, Granite, Microwave, Pantry, Pot Filler, Range Hood, Stainless Steel Appliance, Wine Cooler
Exterior
Exterior Feature Deck, Fenced, Porch, Security Lights, Sprinkler, Water Feature, Yard
Garage Attached, TuckUnder
Garage Spaces 2.0
Roof Type Composition
Parking Type Driveway, On Street
Garage Yes
Building
Lot Description Level, Private
Story 2
Foundation Concrete Perimeter
Sewer Public Sewer
Water Public Water
Level or Stories 2
Schools
Elementary Schools Duniway
Middle Schools Sellwood
High Schools Cleveland
Others
Senior Community No
Acceptable Financing CallListingAgent, Cash, Conventional
Listing Terms CallListingAgent, Cash, Conventional
Read Less
Want to know what your home might be worth? Contact us for a FREE valuation!

Our team is ready to help you sell your home for the highest possible price ASAP







