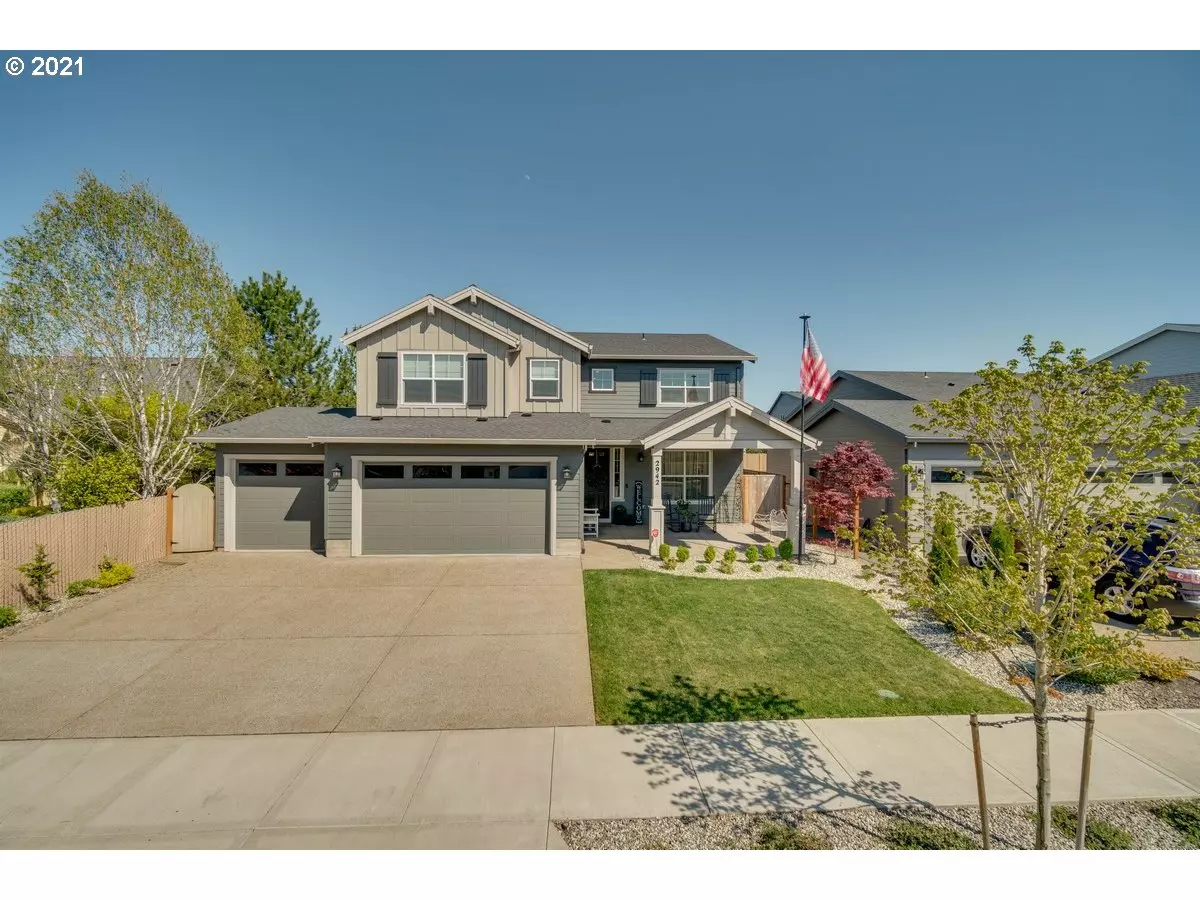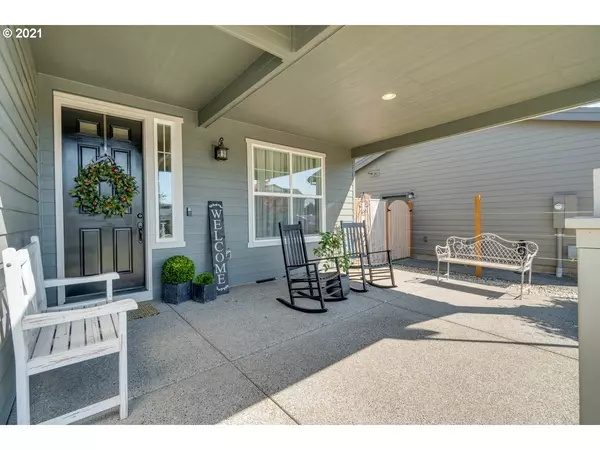Bought with Coldwell Banker Professional
$787,395
$749,900
5.0%For more information regarding the value of a property, please contact us for a free consultation.
2942 N JUNIPER DR Newberg, OR 97132
4 Beds
2.1 Baths
2,925 SqFt
Key Details
Sold Price $787,395
Property Type Single Family Home
Sub Type Single Family Residence
Listing Status Sold
Purchase Type For Sale
Square Footage 2,925 sqft
Price per Sqft $269
Subdivision Hazelwood Farms
MLS Listing ID 21360566
Sold Date 06/07/21
Style Craftsman, Custom Style
Bedrooms 4
Full Baths 2
Year Built 2018
Annual Tax Amount $5,858
Tax Year 2020
Lot Size 7,405 Sqft
Property Description
Stunning Stonebridge Model Home, Earth Advantage Certified in pristine Move-In ready condition w/all the bells & whistles! Grand open plan w/indoor/outdoor entertaining at its finest. Den/Study/5th bedroom on main offers versatility. Gourmet kitchen open to dining/living Rm w/custom features & access to covered/heated exposed aggregate patio, fully fenced yard w/$18K Hot tub, professional landscaped yard. Dreamy master suite, add'l family Rm on upper lvl, 3 car garage w/shop & blt-ins! Must See!
Location
State OR
County Yamhill
Area _156
Zoning R1
Rooms
Basement Crawl Space
Interior
Interior Features Engineered Hardwood, Garage Door Opener, High Speed Internet, Laundry, Lo V O C Material, Quartz, Soaking Tub, Tile Floor, Wainscoting, Wallto Wall Carpet, Wood Floors
Heating E N E R G Y S T A R Qualified Equipment, Forced Air95 Plus, Heat Pump
Cooling Heat Pump
Fireplaces Number 1
Fireplaces Type Gas
Appliance Builtin Oven, Cooktop, Dishwasher, Gas Appliances, Island, Microwave, Pantry, Plumbed For Ice Maker, Quartz, Range Hood, Stainless Steel Appliance, Tile
Exterior
Exterior Feature Covered Patio, Fenced, Free Standing Hot Tub, Garden, Gas Hookup, Porch, Raised Beds, Sprinkler, Tool Shed, Yard
Garage Attached, Oversized
Garage Spaces 3.0
View Mountain
Roof Type Composition
Parking Type Driveway, On Street
Garage Yes
Building
Lot Description Level, Trees
Story 2
Foundation Concrete Perimeter
Sewer Public Sewer
Water Public Water
Level or Stories 2
Schools
Elementary Schools Joan Austin
Middle Schools Mountain View
High Schools Newberg
Others
Senior Community No
Acceptable Financing Cash, Conventional
Listing Terms Cash, Conventional
Read Less
Want to know what your home might be worth? Contact us for a FREE valuation!

Our team is ready to help you sell your home for the highest possible price ASAP







