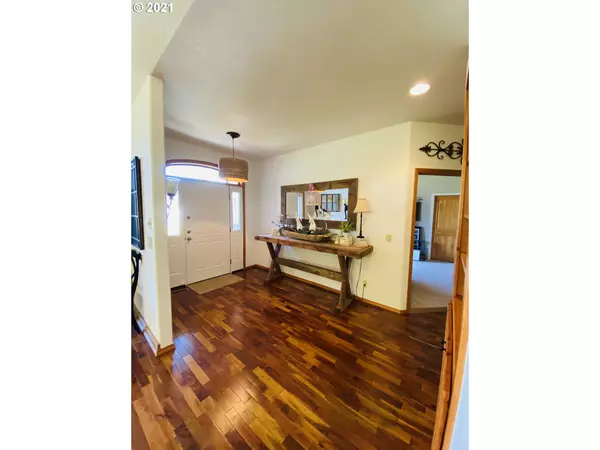Bought with Keller Williams Realty
$885,000
$885,000
For more information regarding the value of a property, please contact us for a free consultation.
17510 NE 95TH AVE Battle Ground, WA 98604
4 Beds
2.1 Baths
2,970 SqFt
Key Details
Sold Price $885,000
Property Type Single Family Home
Sub Type Single Family Residence
Listing Status Sold
Purchase Type For Sale
Square Footage 2,970 sqft
Price per Sqft $297
Subdivision Meadow Glade
MLS Listing ID 21625094
Sold Date 04/16/21
Style Stories1, Traditional
Bedrooms 4
Full Baths 2
HOA Y/N No
Year Built 1998
Annual Tax Amount $6,841
Tax Year 2020
Lot Size 0.900 Acres
Property Description
Beautiful one level in Meadow Glade. 3 bedrooms plus an office or 4th bedroom., 2.5 bathrooms. Gourmet kitchen with brick surrounding the Viking Professional Gas range, and huge island with storage galore. Kitchen with eat in nook, and opens to family room with rock fireplace. Updated bathrooms. Master with huge bathroom w/ heated tile floors. Walk in closet. Fully fenced backyard. Oversized 3 car garage w/shop area. Outdoor shower, fenced garden area, shed. Wired for hot tub/gas BBQ.
Location
State WA
County Clark
Area _61
Zoning RC-1
Rooms
Basement Crawl Space
Interior
Interior Features Ceiling Fan, Garage Door Opener, Hardwood Floors, High Speed Internet, Laundry
Heating Heat Pump, Other
Cooling Central Air
Fireplaces Number 2
Fireplaces Type Gas, Pellet Stove
Appliance Builtin Refrigerator, Convection Oven, Disposal, Double Oven, Free Standing Gas Range, Gas Appliances, Granite, Island, Microwave, Range Hood
Exterior
Exterior Feature Covered Patio, Fenced, Garden, Gas Hookup, Public Road, R V Parking, R V Boat Storage, Sprinkler, Tool Shed, Water Feature, Workshop
Garage Attached, Oversized
Garage Spaces 3.0
View Y/N true
View Territorial
Roof Type Composition
Parking Type Driveway, R V Access Parking
Garage Yes
Building
Lot Description Level, Private
Story 1
Foundation Pillar Post Pier
Sewer Public Sewer, Septic Tank
Water Public Water
Level or Stories 1
New Construction Yes
Schools
Elementary Schools Glenwood
Middle Schools Laurin
High Schools Prairie
Others
Senior Community No
Acceptable Financing Cash, Conventional, FHA, VALoan
Listing Terms Cash, Conventional, FHA, VALoan
Read Less
Want to know what your home might be worth? Contact us for a FREE valuation!

Our team is ready to help you sell your home for the highest possible price ASAP







