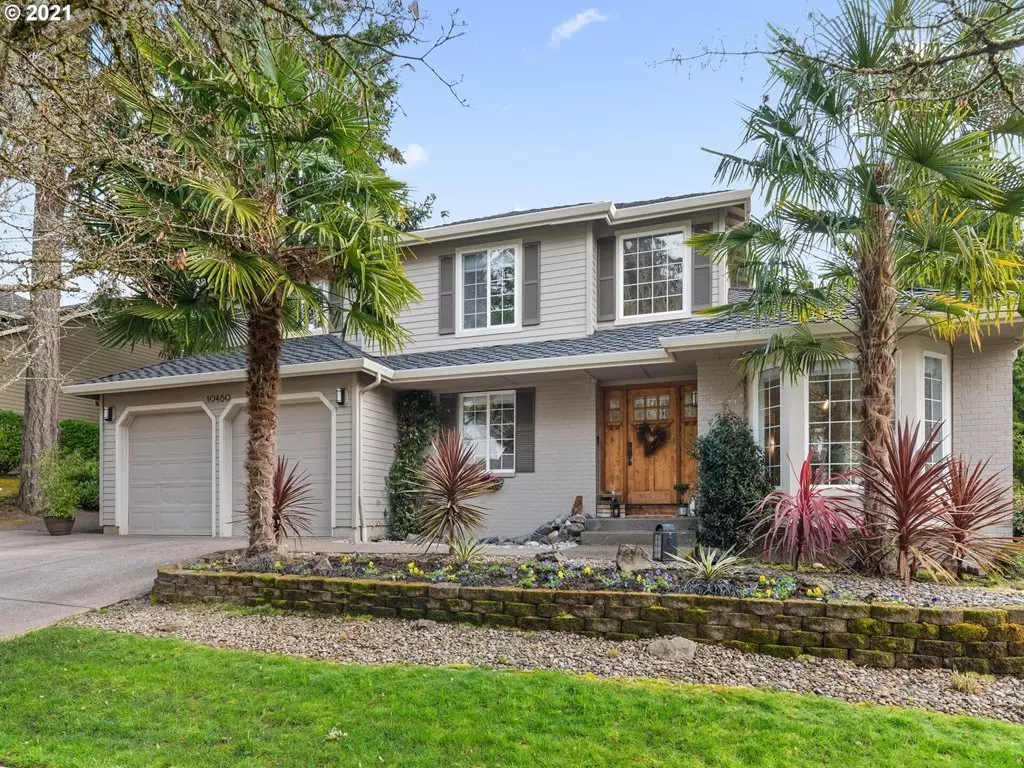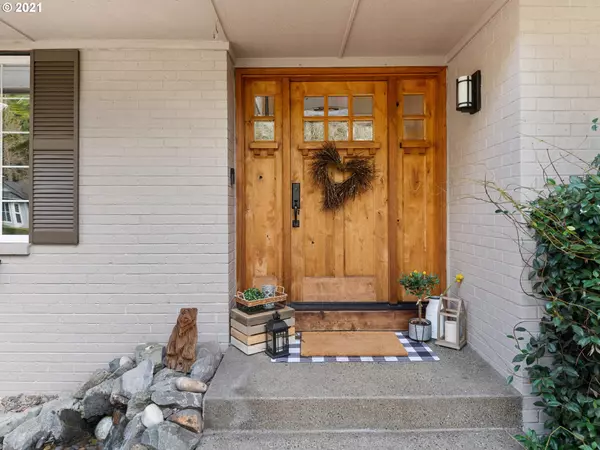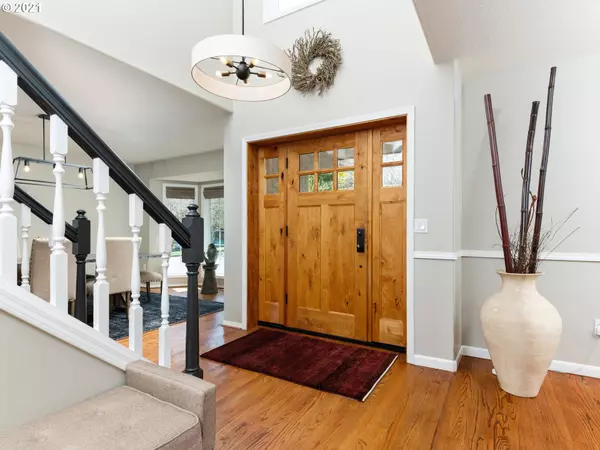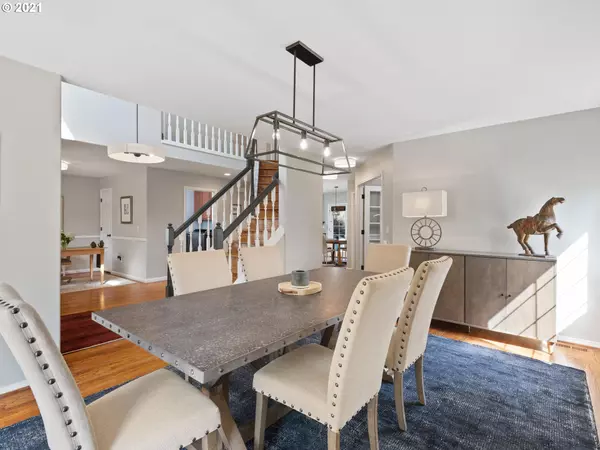Bought with John L Scott Portland SW
$700,000
$649,000
7.9%For more information regarding the value of a property, please contact us for a free consultation.
10460 SW SHEARWATER LOOP Beaverton, OR 97007
3 Beds
3 Baths
2,550 SqFt
Key Details
Sold Price $700,000
Property Type Single Family Home
Sub Type Single Family Residence
Listing Status Sold
Purchase Type For Sale
Square Footage 2,550 sqft
Price per Sqft $274
Subdivision Murrayhill
MLS Listing ID 21514517
Sold Date 05/03/21
Style Traditional
Bedrooms 3
Full Baths 3
Condo Fees $83
HOA Fees $83/mo
Year Built 1992
Annual Tax Amount $8,112
Tax Year 2020
Lot Size 6,969 Sqft
Property Description
Totally Updated In Murrayhill! Ideal Great Room Layout Opens To Entertainer's Paver Patio With Built-In Gas Fire Pit + Main Floor Bonus Rm With Pool Table. Continue The Good Times In The Spacious Dining Room w/ Bay Window! Designer Kitchen Includes High End Stainless Applcs, Island, Walk-In Pantry, Gas Cooktop, Pot-Filler, Granite & Painted Cabinetry. Spa-Like Master Suite w/ Dreamy Bathrm & Double Walk-In Closets. 2 Offices For Work & School. Main Floor Full Bath+Office=2ndSuite.
Location
State OR
County Washington
Area _150
Rooms
Basement Crawl Space
Interior
Interior Features Ceiling Fan, Granite, Hardwood Floors, High Ceilings, Tile Floor, Wainscoting, Wallto Wall Carpet, Washer Dryer, Wood Floors
Heating Forced Air
Cooling Central Air
Fireplaces Number 1
Fireplaces Type Gas
Appliance Builtin Refrigerator, Dishwasher, Disposal, Free Standing Refrigerator, Gas Appliances, Granite, Island, Pantry, Pot Filler, Range Hood, Stainless Steel Appliance, Wine Cooler
Exterior
Exterior Feature Fire Pit, Gas Hookup, Patio, Sprinkler, Water Feature, Yard
Parking Features Attached
Garage Spaces 2.0
View Trees Woods
Roof Type Composition
Garage Yes
Building
Lot Description Commons, Level, Trees
Story 2
Foundation Concrete Perimeter
Sewer Public Sewer
Water Public Water
Level or Stories 2
Schools
Elementary Schools Nancy Ryles
Middle Schools Highland Park
High Schools Mountainside
Others
Senior Community No
Acceptable Financing Cash, Conventional, FHA, VALoan
Listing Terms Cash, Conventional, FHA, VALoan
Read Less
Want to know what your home might be worth? Contact us for a FREE valuation!

Our team is ready to help you sell your home for the highest possible price ASAP







