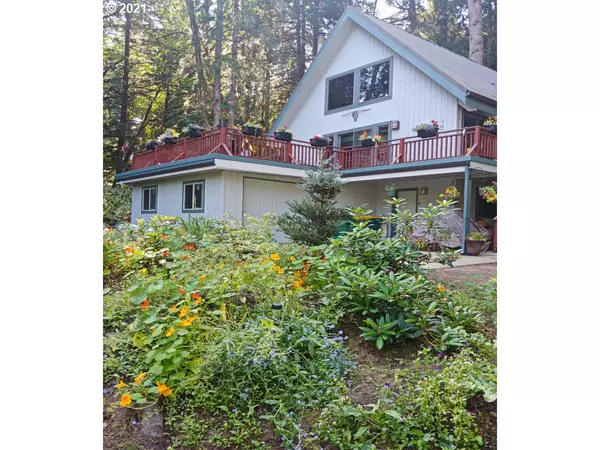Bought with RE/MAX Equity Group
$350,000
$365,000
4.1%For more information regarding the value of a property, please contact us for a free consultation.
71550 FISHHAWK RD Birkenfeld, OR 97016
3 Beds
2 Baths
2,578 SqFt
Key Details
Sold Price $350,000
Property Type Single Family Home
Sub Type Single Family Residence
Listing Status Sold
Purchase Type For Sale
Square Footage 2,578 sqft
Price per Sqft $135
MLS Listing ID 21202995
Sold Date 06/24/21
Style Cabin, Custom Style
Bedrooms 3
Full Baths 2
Condo Fees $402
HOA Fees $402/mo
Year Built 1974
Annual Tax Amount $2,213
Tax Year 2020
Lot Size 0.890 Acres
Property Description
Custom cabin tucked into the woods for complete privacy has been taken to the next level of comfort!Basement completely remodeled with extra bedroom, office space (perfect for remote office!),bath,laundry,den area that leads to attached garage.Beautiful custom newer kitchen,open beams, woodstove give that feeling of updated rustic warmth.Add a huge loft,balconies, deck,new Anderson windows with views of the lake and you're in secluded heaven! 2nd lot has lovely ravine with serene water sounds.
Location
State OR
County Columbia
Area _155
Zoning RR-5
Rooms
Basement Finished, Full Basement
Interior
Interior Features Floor3rd, Ceiling Fan, Garage Door Opener, Granite, High Ceilings, High Speed Internet, Laminate Flooring, Laundry, Vaulted Ceiling, Washer Dryer
Heating Forced Air, Wood Stove
Fireplaces Number 1
Fireplaces Type Wood Burning
Appliance Builtin Oven, Builtin Range, Dishwasher, Down Draft, Free Standing Refrigerator, Granite
Exterior
Exterior Feature Deck, Tool Shed
Garage Attached
Garage Spaces 1.0
View Lake, Seasonal, Trees Woods
Parking Type Driveway, Off Street
Garage Yes
Building
Lot Description Level, Secluded, Sloped, Wooded
Story 3
Sewer Community
Water Community
Level or Stories 3
Schools
Elementary Schools Mist
Middle Schools Vernonia
High Schools Vernonia
Others
HOA Name All members whether on or off the lake can enjoy the lake amenities. Water/sewer are included in your HOA dues. Fishing, boating, swimming, tennis, playground, pickleball, nature hikes, running trails nearby, so much to offer!
Senior Community No
Acceptable Financing Cash, Conventional, FHA, USDALoan, VALoan
Listing Terms Cash, Conventional, FHA, USDALoan, VALoan
Read Less
Want to know what your home might be worth? Contact us for a FREE valuation!

Our team is ready to help you sell your home for the highest possible price ASAP







