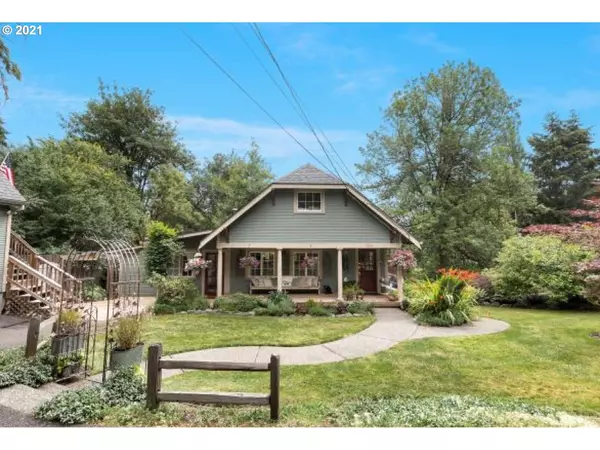Bought with ELEETE Real Estate
$815,000
$988,800
17.6%For more information regarding the value of a property, please contact us for a free consultation.
9038 SW 40TH AVE Portland, OR 97219
5 Beds
4.1 Baths
4,230 SqFt
Key Details
Sold Price $815,000
Property Type Single Family Home
Sub Type Single Family Residence
Listing Status Sold
Purchase Type For Sale
Square Footage 4,230 sqft
Price per Sqft $192
Subdivision Multnomah Village Area
MLS Listing ID 21015255
Sold Date 04/15/21
Style Country French, Craftsman
Bedrooms 5
Full Baths 4
HOA Y/N No
Year Built 1912
Annual Tax Amount $5,956
Tax Year 2019
Lot Size 0.730 Acres
Property Description
Gorgeous Multnomah Village Residence with 3 potential rentals that may generate approximately $5000+ a month in rental income. Excellent property for work from home professional, offset rental income and other ADU potential. Large lot with garden, water features, 3.5 car garage and upstairs apartment. Daylight basements are partially finished for additional bedrooms or storage & entertainment areas. Beautiful staircase in main house and large country kitchen. Call agent for showing instructions.
Location
State OR
County Multnomah
Area _148
Zoning R7
Rooms
Basement Finished, Separate Living Quarters Apartment Aux Living Unit, Unfinished
Interior
Interior Features Floor3rd, Auxiliary Dwelling Unit, Ceiling Fan, Concrete Floor, Engineered Hardwood, Garage Door Opener, High Ceilings, Laundry, Vaulted Ceiling, Vinyl Floor, Wood Floors
Heating Baseboard, Other, Wall Furnace
Appliance Builtin Range, Butlers Pantry, Cook Island, Cooktop, Dishwasher, Disposal, Gas Appliances, Microwave
Exterior
Exterior Feature Auxiliary Dwelling Unit, Covered Patio, Deck, Free Standing Hot Tub, Garden, Outbuilding, Patio, Porch, Public Road, R V Boat Storage, Second Residence, Workshop
Garage Detached, ExtraDeep, Shared
Garage Spaces 3.0
Waterfront Yes
Waterfront Description Other
View Y/N true
View Mountain, Territorial, Trees Woods
Roof Type Composition
Parking Type Driveway, R V Access Parking
Garage Yes
Building
Lot Description Gentle Sloping, Pond, Secluded, Trees
Story 3
Foundation Concrete Perimeter, Slab, Stem Wall
Sewer Public Sewer
Water Public Water
Level or Stories 3
New Construction Yes
Schools
Elementary Schools Capitol Hill
Middle Schools Jackson
High Schools Wilson
Others
Senior Community No
Acceptable Financing CallListingAgent, Cash, Conventional
Listing Terms CallListingAgent, Cash, Conventional
Read Less
Want to know what your home might be worth? Contact us for a FREE valuation!

Our team is ready to help you sell your home for the highest possible price ASAP







