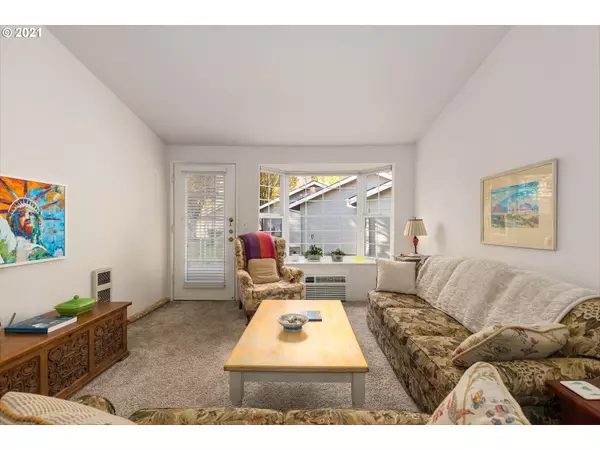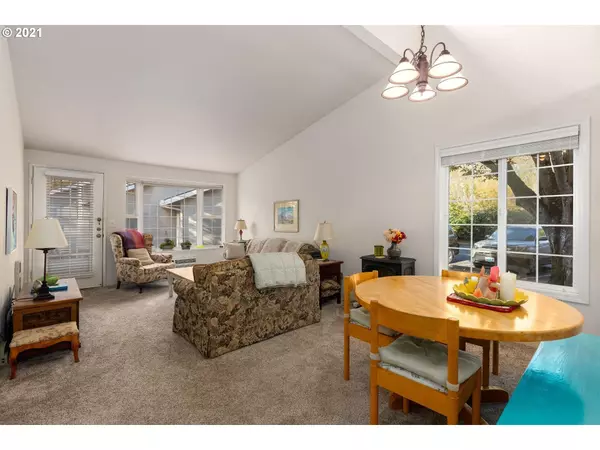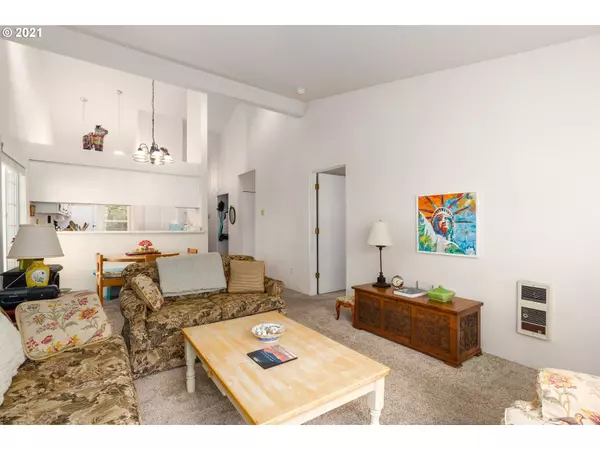Bought with Non Rmls Broker
$165,000
$170,000
2.9%For more information regarding the value of a property, please contact us for a free consultation.
13775 SW SCHOLLS FERRY RD #27 Beaverton, OR 97008
2 Beds
1.1 Baths
960 SqFt
Key Details
Sold Price $165,000
Property Type Condo
Sub Type Condominium
Listing Status Sold
Purchase Type For Sale
Square Footage 960 sqft
Price per Sqft $171
Subdivision The Village At Forest Glen
MLS Listing ID 21441655
Sold Date 03/12/21
Style Common Wall, Cottage
Bedrooms 2
Full Baths 1
Condo Fees $953
HOA Fees $953/mo
HOA Y/N Yes
Year Built 1985
Annual Tax Amount $2,438
Tax Year 2019
Property Description
The Village at Forest Glen is an independent 55+ community for active seniors that sits on 15 beautifully landscaped acres. Light-filled 2 BR end-unit cottage with deeded garage, vaulted ceilings and ample storage. Open living area w/ large kitchen & separate laundry area. Newer carpet, W/D (incl), water heater,& purification system. HOA includes 14 dinners/ month, cable tv, water, sewer, garbage, activities, gym, library, beauty salon, etc. Grocery service, handyman & housekeeping available.
Location
State OR
County Washington
Area _150
Rooms
Basement Crawl Space
Interior
Interior Features Ceiling Fan, High Ceilings, Laundry, Vaulted Ceiling, Wallto Wall Carpet, Washer Dryer, Water Purifier
Heating Wall Furnace, Zoned
Cooling Wall Unit
Appliance Builtin Range, Dishwasher, Disposal, Free Standing Refrigerator, Pantry, Range Hood, Water Purifier
Exterior
Exterior Feature Patio, Private Road, Raised Beds, Tool Shed
Parking Features Detached, ExtraDeep
Garage Spaces 1.0
View Y/N true
View Park Greenbelt, Territorial
Roof Type Composition
Garage Yes
Building
Lot Description Commons, Level, On Busline, Private
Story 1
Sewer Public Sewer
Water Public Water
Level or Stories 1
New Construction No
Schools
Elementary Schools Hiteon
Middle Schools Conestoga
High Schools Southridge
Others
Senior Community Yes
Acceptable Financing Cash, Conventional, VALoan
Listing Terms Cash, Conventional, VALoan
Read Less
Want to know what your home might be worth? Contact us for a FREE valuation!

Our team is ready to help you sell your home for the highest possible price ASAP







