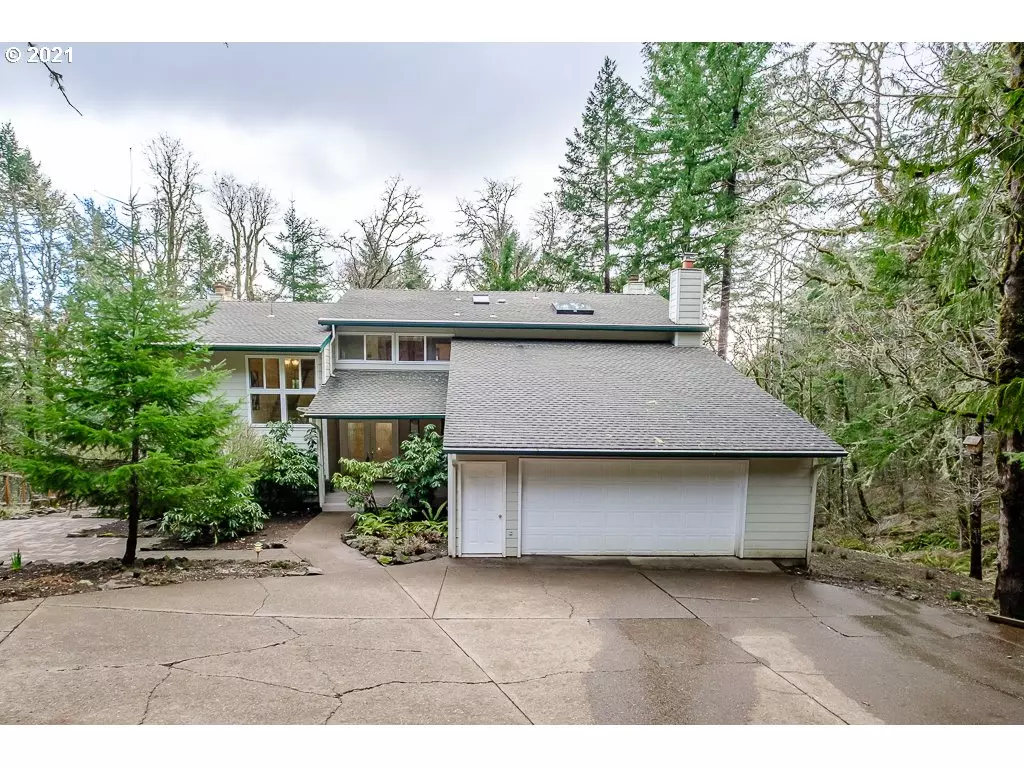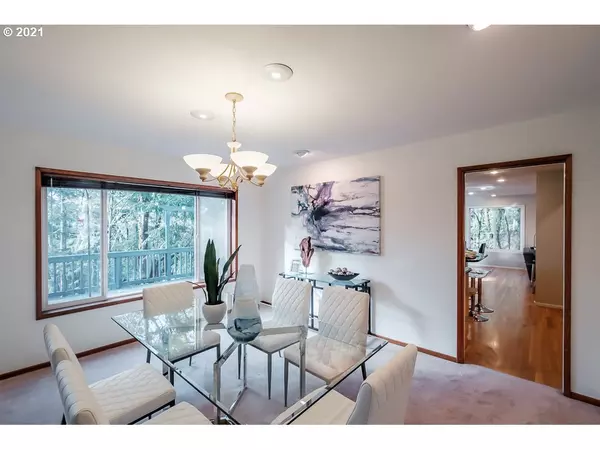Bought with Non Rmls Broker
$699,900
$699,900
For more information regarding the value of a property, please contact us for a free consultation.
1670 NW EMPEROR DR Corvallis, OR 97330
7 Beds
4.1 Baths
4,983 SqFt
Key Details
Sold Price $699,900
Property Type Single Family Home
Sub Type Single Family Residence
Listing Status Sold
Purchase Type For Sale
Square Footage 4,983 sqft
Price per Sqft $140
Subdivision Vineyard Mountain 1St
MLS Listing ID 21199493
Sold Date 04/23/21
Style Custom Style
Bedrooms 7
Full Baths 4
HOA Y/N No
Year Built 1977
Annual Tax Amount $8,594
Tax Year 2020
Lot Size 3.340 Acres
Property Description
Private, tranquil Vineyard Mountain setting! You'll love staying home, w/ sep. living & family rms, loft, 7 bedrms + den. Open kitchen w/ eat-in island to addtl sitting/office area. Gorgeous tongue & groove vaults. 2 heat pumps for cool summers, or cozy in the winter along w/ 4 fireplaces. 2-story, w/ finished, walk-out basement. Great deck space + bedroom balcony overlooking seasonal creek. Peaceful, wildlife setting at end of cul-de-sac, nice proximity to McDonald Forest trails & downtown.
Location
State OR
County Benton
Area _220
Zoning RSFR
Rooms
Basement Daylight, Finished, Full Basement
Interior
Interior Features Ceiling Fan, Central Vacuum, Garage Door Opener, Granite, Heated Tile Floor, Laundry, Tile Floor, Vaulted Ceiling, Washer Dryer, Water Softener, Wood Floors
Heating Ductless, Forced Air, Heat Pump
Cooling Central Air
Fireplaces Number 4
Fireplaces Type Pellet Stove, Wood Burning
Appliance Disposal, Down Draft, Granite, Instant Hot Water, Island, Plumbed For Ice Maker
Exterior
Exterior Feature Deck
Parking Features Attached
Garage Spaces 2.0
Waterfront Description Creek,Seasonal
View Y/N true
View Territorial, Trees Woods
Roof Type Composition
Garage Yes
Building
Lot Description Cul_de_sac, Sloped, Trees
Story 3
Foundation Slab
Sewer Standard Septic
Water Community
Level or Stories 3
New Construction No
Schools
Elementary Schools Mt View
Middle Schools Cheldelin
High Schools Cresent Valley
Others
Senior Community No
Acceptable Financing Cash, Conventional, FHA, VALoan
Listing Terms Cash, Conventional, FHA, VALoan
Read Less
Want to know what your home might be worth? Contact us for a FREE valuation!

Our team is ready to help you sell your home for the highest possible price ASAP







