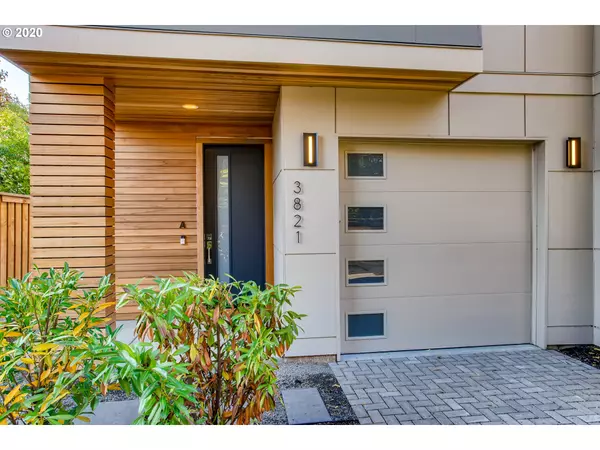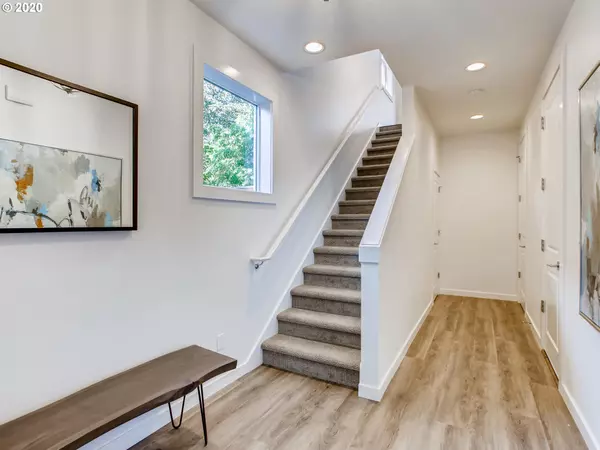Bought with eXp Realty, LLC
$675,000
$675,000
For more information regarding the value of a property, please contact us for a free consultation.
3821 SE 43rd AVE Portland, OR 97206
4 Beds
3 Baths
2,217 SqFt
Key Details
Sold Price $675,000
Property Type Townhouse
Sub Type Townhouse
Listing Status Sold
Purchase Type For Sale
Square Footage 2,217 sqft
Price per Sqft $304
Subdivision Creston - Kenilworth
MLS Listing ID 21216546
Sold Date 02/25/21
Style N W Contemporary, Townhouse
Bedrooms 4
Full Baths 3
HOA Y/N No
Year Built 2020
Tax Year 2020
Lot Size 2,178 Sqft
Property Description
New Contemporary Luxury Townhome with legal ADU. Features open floor plan with light and bright pallet. Vaulted great room with fireplace and slider. Custom soft-close cabinets, quartz counters and Kitchen Aid stainless appliances. Central AC. Tankless H2O. Luxury vinyl and designer tile. Ring doorbells. Custom Hardie siding and cedar exterior. No HOA or Dues! Great location across from Creston Park. Close to shopping, restaurants, public transit and downtown.
Location
State OR
County Multnomah
Area _143
Zoning R2
Rooms
Basement Crawl Space
Interior
Interior Features Auxiliary Dwelling Unit, Dual Flush Toilet, Garage Door Opener, High Ceilings, Laundry, Quartz, Separate Living Quarters Apartment Aux Living Unit, Vinyl Floor, Wallto Wall Carpet
Heating Forced Air95 Plus, Mini Split
Cooling Central Air
Fireplaces Number 1
Fireplaces Type Electric
Appliance Dishwasher, Disposal, E N E R G Y S T A R Qualified Appliances, Free Standing Refrigerator, Gas Appliances, Island, Pantry, Plumbed For Ice Maker, Quartz, Range Hood, Stainless Steel Appliance
Exterior
Exterior Feature Deck, Fenced, Patio, Porch, Yard
Garage Attached
Garage Spaces 1.0
View Y/N true
View Park Greenbelt
Roof Type Composition
Parking Type Driveway, Off Street
Garage Yes
Building
Lot Description Level, Trees
Story 3
Foundation Concrete Perimeter, Stem Wall
Sewer Public Sewer
Water Public Water
Level or Stories 3
New Construction Yes
Schools
Elementary Schools Creston
Middle Schools Creston
High Schools Franklin
Others
Senior Community No
Acceptable Financing Cash, Conventional, VALoan
Listing Terms Cash, Conventional, VALoan
Read Less
Want to know what your home might be worth? Contact us for a FREE valuation!

Our team is ready to help you sell your home for the highest possible price ASAP







