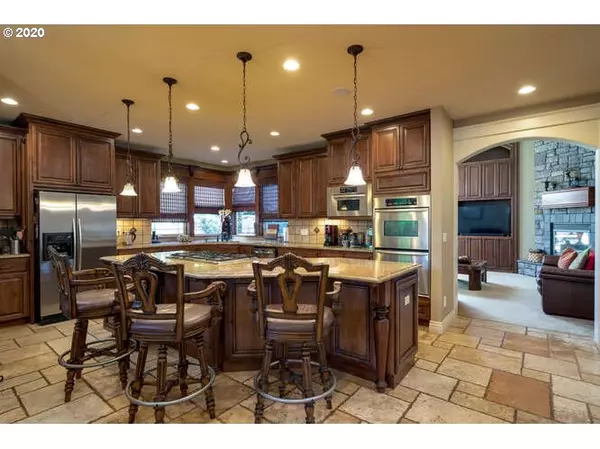Bought with Realty One Group Cascadia
$900,000
$900,000
For more information regarding the value of a property, please contact us for a free consultation.
3576 NW SIERRA DR Camas, WA 98607
4 Beds
5 Baths
4,653 SqFt
Key Details
Sold Price $900,000
Property Type Single Family Home
Sub Type Single Family Residence
Listing Status Sold
Purchase Type For Sale
Square Footage 4,653 sqft
Price per Sqft $193
Subdivision Summit Oaks Estates
MLS Listing ID 20047123
Sold Date 04/08/21
Style Custom Style
Bedrooms 4
Full Baths 5
Condo Fees $248
HOA Fees $20/ann
HOA Y/N Yes
Year Built 2005
Annual Tax Amount $10,874
Tax Year 2020
Lot Size 9,583 Sqft
Property Description
Gorgeous custom home w 2 Master Suites; easy access from side yard to main-level master. Tastefully appointed w crown molding,high-end millwork, multiple blt-ins, 3 fireplaces, extensive rockwork & cherrywood. Fabulous butler's pantry with wine rack & wetbar. Gourmet kitchen w architect series appl, solid slab granite & chiseled travertine tile. Main level media room & office. 3rd bedroom has private bath & walk-in closet. Located in desirable Summit Oaks Estates. Call/Text for private viewing.
Location
State WA
County Clark
Area _32
Zoning R-12
Interior
Interior Features Central Vacuum, Garage Door Opener, Hardwood Floors, High Speed Internet, Jetted Tub, Laundry, Sound System, Tile Floor, Wallto Wall Carpet
Heating Forced Air
Cooling Central Air
Fireplaces Number 3
Fireplaces Type Gas
Appliance Builtin Refrigerator, Convection Oven, Cook Island, Dishwasher, Disposal, Double Oven, Down Draft, Gas Appliances, Granite, Microwave, Pantry, Plumbed For Ice Maker
Exterior
Exterior Feature Covered Patio, Deck, Fenced, Gas Hookup, Porch, Sprinkler
Garage Attached
Garage Spaces 3.0
View Y/N true
View Mountain
Roof Type Composition
Parking Type Driveway
Garage Yes
Building
Lot Description Corner Lot
Story 2
Sewer Public Sewer
Water Public Water
Level or Stories 2
New Construction No
Schools
Elementary Schools Dorothy Fox
Middle Schools Skyridge
High Schools Camas
Others
Senior Community No
Acceptable Financing Cash, Conventional, FHA
Listing Terms Cash, Conventional, FHA
Read Less
Want to know what your home might be worth? Contact us for a FREE valuation!

Our team is ready to help you sell your home for the highest possible price ASAP







