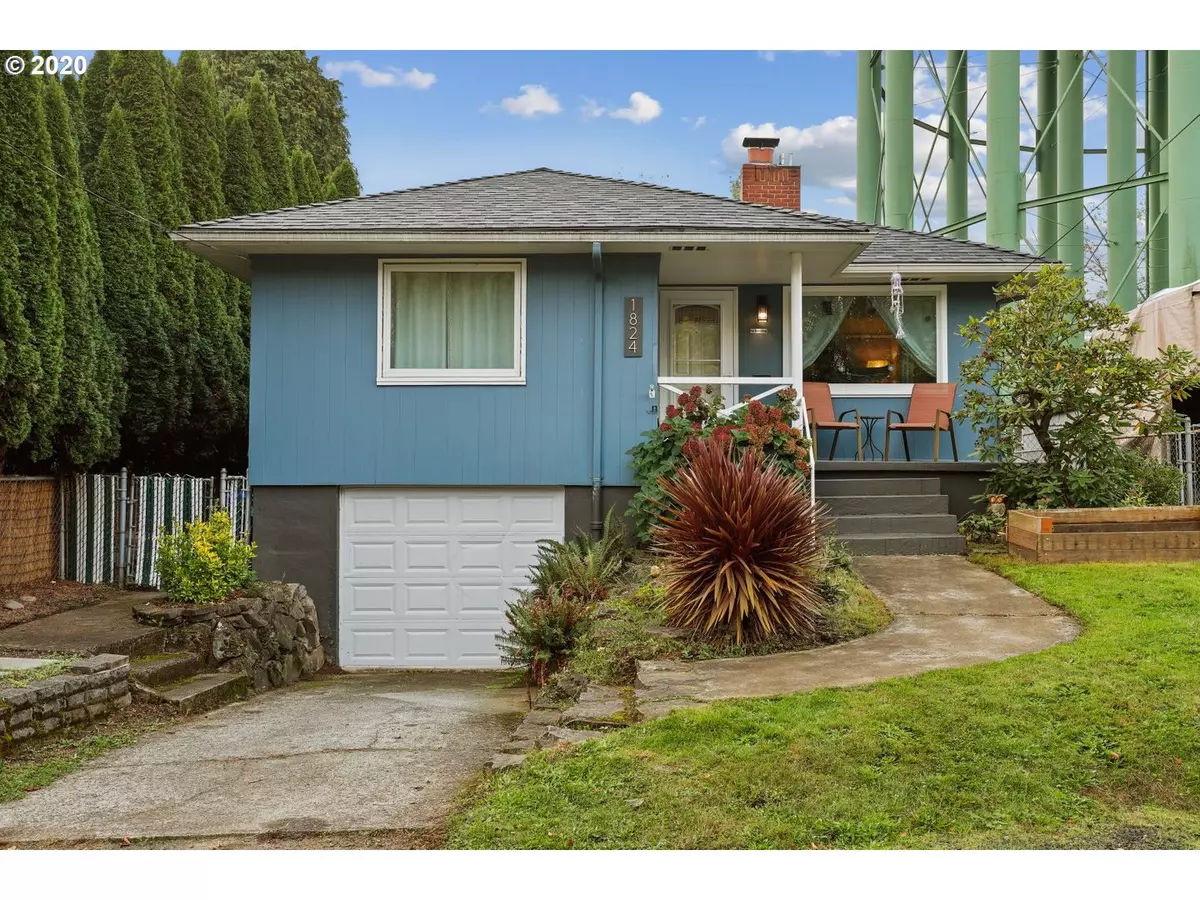Bought with RE/MAX Select
$500,000
$489,900
2.1%For more information regarding the value of a property, please contact us for a free consultation.
1824 N BLANDENA ST Portland, OR 97217
3 Beds
1.1 Baths
1,610 SqFt
Key Details
Sold Price $500,000
Property Type Single Family Home
Sub Type Single Family Residence
Listing Status Sold
Purchase Type For Sale
Square Footage 1,610 sqft
Price per Sqft $310
Subdivision Overlook
MLS Listing ID 20460256
Sold Date 12/21/20
Style Bungalow
Bedrooms 3
Full Baths 1
HOA Y/N No
Year Built 1953
Annual Tax Amount $3,095
Tax Year 2019
Lot Size 4,356 Sqft
Property Description
Adorable Overlook bungalow w/ fantastic curb appeal tucked away on a quiet street. Many updates while retaining its vintage charm and character w/ hardwood floors, wood-burning fireplace + built-ins. Intelligent design and storage make the most of the kitchen/dining space. Add'l living space on the lower level ideal for a home office, den, guest space! Level backyard w/covered deck. Tuck-under garage. Conveniently located close to restaurants on Killingsworth/surrounding area + public transit! [Home Energy Score = 8. HES Report at https://rpt.greenbuildingregistry.com/hes/OR10038345]
Location
State OR
County Multnomah
Area _141
Rooms
Basement Partial Basement, Partially Finished
Interior
Interior Features Hardwood Floors, Tile Floor, Washer Dryer
Heating Forced Air90
Fireplaces Number 2
Fireplaces Type Wood Burning
Appliance Dishwasher, Disposal, Free Standing Range, Free Standing Refrigerator, Microwave, Pantry
Exterior
Exterior Feature Covered Deck, Fenced, Garden, Porch, Yard
Garage Attached, Oversized, TuckUnder
Garage Spaces 1.0
View Y/N true
View Trees Woods
Roof Type Composition
Parking Type Driveway
Garage Yes
Building
Lot Description Trees
Story 2
Sewer Public Sewer
Water Public Water
Level or Stories 2
New Construction No
Schools
Elementary Schools Beach
Middle Schools Ockley Green
High Schools Jefferson
Others
Senior Community No
Acceptable Financing Cash, Conventional, FHA, VALoan
Listing Terms Cash, Conventional, FHA, VALoan
Read Less
Want to know what your home might be worth? Contact us for a FREE valuation!

Our team is ready to help you sell your home for the highest possible price ASAP







