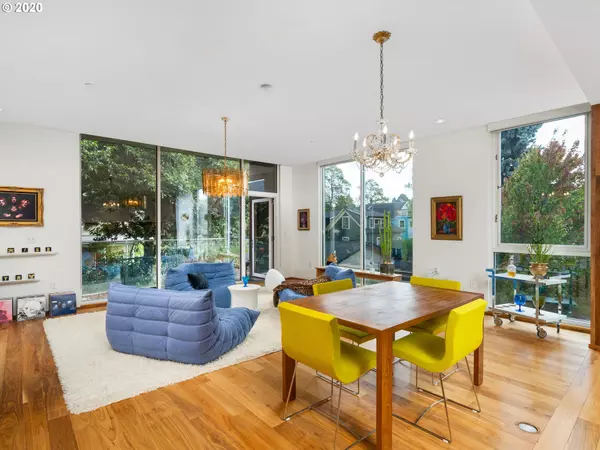Bought with Home Team Realty, LLC.
$702,500
$727,500
3.4%For more information regarding the value of a property, please contact us for a free consultation.
2530 SE 26TH AVE #205 Portland, OR 97202
2 Beds
2 Baths
1,300 SqFt
Key Details
Sold Price $702,500
Property Type Condo
Sub Type Condominium
Listing Status Sold
Purchase Type For Sale
Square Footage 1,300 sqft
Price per Sqft $540
Subdivision Clinton/Division/Richmond
MLS Listing ID 20190822
Sold Date 01/13/21
Style Custom Style, N W Contemporary
Bedrooms 2
Full Baths 2
Condo Fees $522
HOA Fees $522/mo
HOA Y/N Yes
Year Built 2008
Annual Tax Amount $9,677
Tax Year 2020
Property Description
Elegant, gallery-like residence located in Portland's most beloved SE neighborhoods w/ community amenities all around. Warm walnut detailing, radiant heat flooring throughout, posh bathrooms, and floor-to-ceiling walls of glass blend together intentionally. Situated in the building's SE corner creates privacy, solitude, and a feeling of comfort and security. Spacious bedrooms, giant closets, private balcony, and more. Covered parking, additional storage closet & mezzanine level sauna included.
Location
State OR
County Multnomah
Area _143
Rooms
Basement None
Interior
Interior Features Garage Door Opener, Laundry, Soaking Tub, Tile Floor, Wallto Wall Carpet, Washer Dryer, Wood Floors
Heating Floor Furnace, Radiant
Cooling Central Air
Appliance Builtin Oven, Builtin Range, Builtin Refrigerator, Dishwasher, Disposal, Gas Appliances, Microwave, Tile
Exterior
Exterior Feature Security Lights
Garage Shared
Garage Spaces 1.0
View Y/N true
View Territorial
Parking Type Deeded, Secured
Garage Yes
Building
Lot Description Commons, Corner Lot, Level, Trees
Story 1
Foundation Concrete Perimeter
Sewer Public Sewer
Water Public Water
Level or Stories 1
New Construction No
Schools
Elementary Schools Abernethy
Middle Schools Hosford
High Schools Cleveland
Others
Senior Community No
Acceptable Financing Cash, Conventional
Listing Terms Cash, Conventional
Read Less
Want to know what your home might be worth? Contact us for a FREE valuation!

Our team is ready to help you sell your home for the highest possible price ASAP







