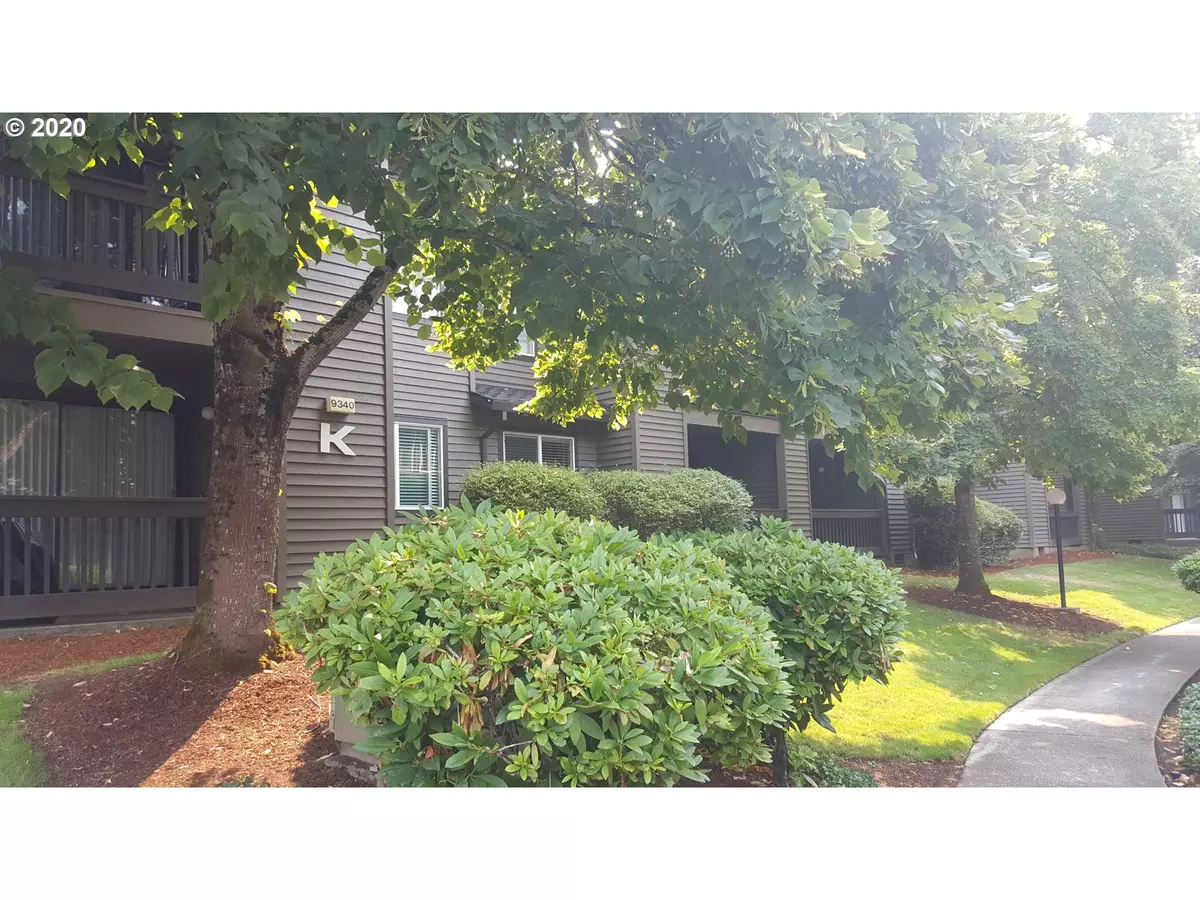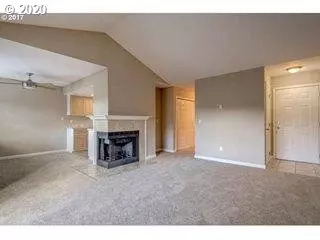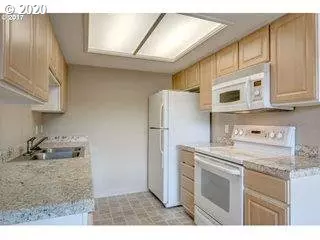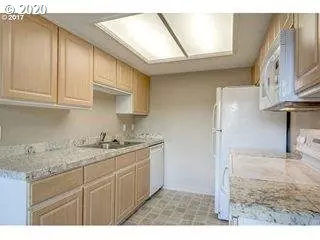Bought with ODonnell Group Realty
$219,000
$217,995
0.5%For more information regarding the value of a property, please contact us for a free consultation.
9340 SW 146TH TER #K7 Beaverton, OR 97007
2 Beds
2 Baths
884 SqFt
Key Details
Sold Price $219,000
Property Type Condo
Sub Type Condominium
Listing Status Sold
Purchase Type For Sale
Square Footage 884 sqft
Price per Sqft $247
Subdivision Murrayhill Woods Condos
MLS Listing ID 20154942
Sold Date 11/30/20
Style Stories2, Traditional
Bedrooms 2
Full Baths 2
Condo Fees $303
HOA Fees $303/mo
HOA Y/N Yes
Year Built 1986
Annual Tax Amount $2,099
Tax Year 2019
Property Description
Beautiful upper level condo in desirable Murrayhill area. No smoking community. Walk to Walmart Neighborhood Market, Safeway, Shopping, Restaurants & More! Maple cabinetry, granite counters, wood-burning fireplace, vaulted ceiling & appliances stay incl. washer & dryer. BI micro. Covered & private patio w/storage closet. 1 covered carport parking spot. Gorgeous outdoor pool w/spa & onsite fitness room. No dogs. Excellent Tenant! No rental cap. No litigation. Truly great value in South Beaverton!
Location
State OR
County Washington
Area _150
Zoning R2
Rooms
Basement None
Interior
Interior Features Ceiling Fan, Granite, High Ceilings, Laundry, Vaulted Ceiling, Vinyl Floor, Wallto Wall Carpet, Washer Dryer
Heating Baseboard, Zoned
Fireplaces Number 1
Fireplaces Type Wood Burning
Appliance Dishwasher, Disposal, Free Standing Range, Free Standing Refrigerator, Granite, Microwave
Exterior
Exterior Feature Covered Patio, Patio, Pool, Sprinkler
Parking Features Carport
Garage Spaces 1.0
View Y/N false
Roof Type Composition
Garage Yes
Building
Lot Description Level, Trees
Story 1
Foundation Concrete Perimeter
Sewer Public Sewer
Water Public Water
Level or Stories 1
New Construction No
Schools
Elementary Schools Sexton Mountain
Middle Schools Highland Park
High Schools Mountainside
Others
Senior Community No
Acceptable Financing Cash, Conventional
Listing Terms Cash, Conventional
Read Less
Want to know what your home might be worth? Contact us for a FREE valuation!

Our team is ready to help you sell your home for the highest possible price ASAP







