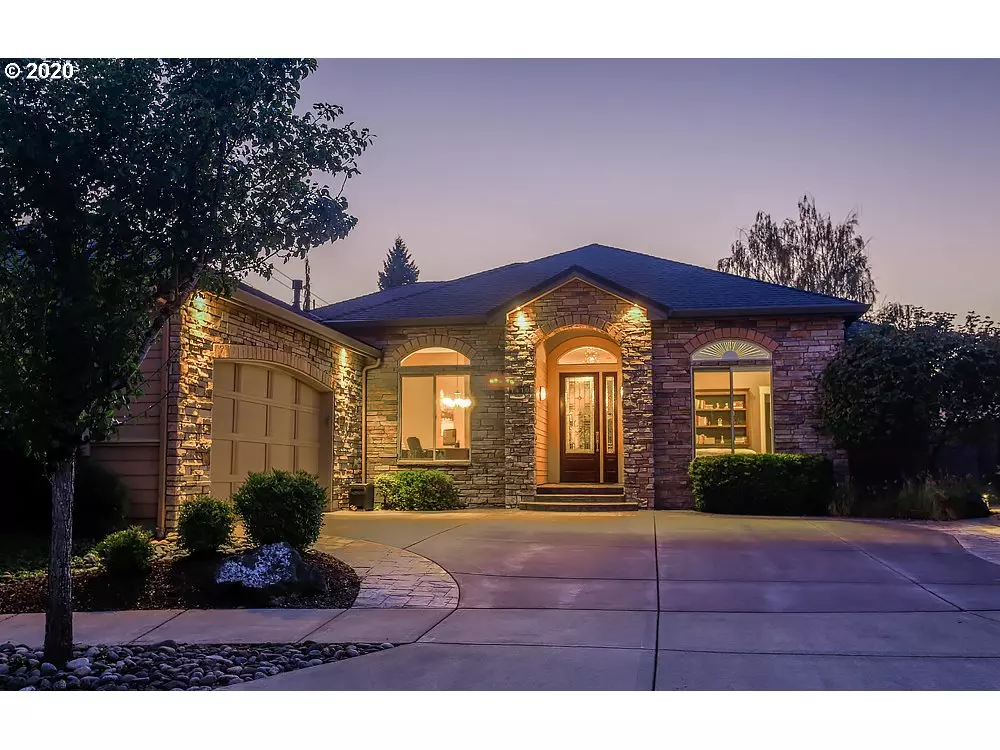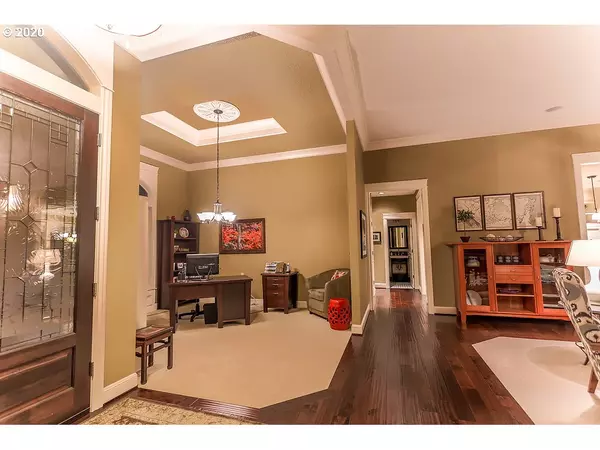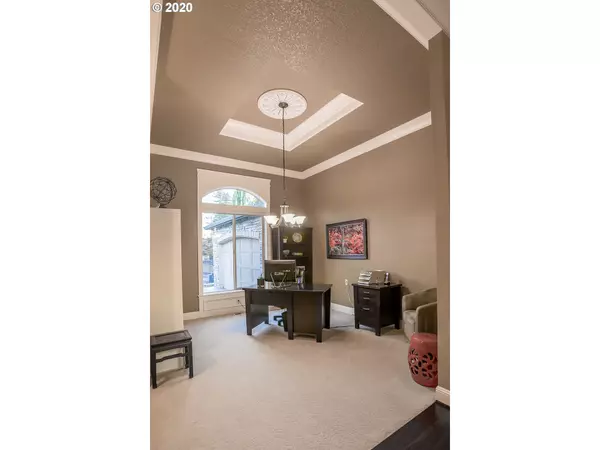Bought with Professional Realty Services International, Inc.
$683,900
$689,900
0.9%For more information regarding the value of a property, please contact us for a free consultation.
1410 SE COLUMBIA CREST CT Vancouver, WA 98664
3 Beds
2.1 Baths
2,489 SqFt
Key Details
Sold Price $683,900
Property Type Single Family Home
Sub Type Single Family Residence
Listing Status Sold
Purchase Type For Sale
Square Footage 2,489 sqft
Price per Sqft $274
Subdivision Evergreen Highway
MLS Listing ID 20324842
Sold Date 10/29/20
Style Stories1, Ranch
Bedrooms 3
Full Baths 2
Condo Fees $225
HOA Fees $75/qua
HOA Y/N Yes
Year Built 2008
Annual Tax Amount $5,189
Tax Year 2020
Lot Size 8,712 Sqft
Property Description
Hottest ONE LEVEL on market! Do the "white glove test" on this amazing ranch behind the gates sought after central Vancouver community near Columbia River! Island kitchen w/slab counters, wall of built ins & Fireplace in o'szd great rm! Spa like master bth w/tiled shower, heated tile flrs! Privacy abounds in outdoor entertaining area in back w/hot tub & covered patio! Crown molding, updgraded flooring,lighting & more! Sound system in kitchen, bath, great room, outside! Awesome laundry rm, AC!
Location
State WA
County Clark
Area _23
Rooms
Basement Crawl Space
Interior
Interior Features Central Vacuum, Engineered Hardwood, Garage Door Opener, Granite, Heated Tile Floor, High Ceilings, Laundry, Sound System, Tile Floor, Water Softener
Heating Forced Air
Cooling Central Air
Fireplaces Number 1
Fireplaces Type Gas
Appliance Builtin Oven, Cook Island, Dishwasher, Disposal, Gas Appliances, Granite, Instant Hot Water, Pantry, Stainless Steel Appliance, Tile, Wine Cooler
Exterior
Exterior Feature Covered Patio, Fenced, Free Standing Hot Tub, Tool Shed, Yard
Garage Attached, Oversized
Garage Spaces 2.0
View Y/N false
Roof Type Composition
Garage Yes
Building
Lot Description Cul_de_sac, Gated, Level, Private
Story 1
Sewer Public Sewer
Water Public Water
Level or Stories 1
New Construction No
Schools
Elementary Schools Harney
Middle Schools Mcloughlin
High Schools Fort Vancouver
Others
Senior Community No
Acceptable Financing Cash, Conventional, FHA, VALoan
Listing Terms Cash, Conventional, FHA, VALoan
Read Less
Want to know what your home might be worth? Contact us for a FREE valuation!

Our team is ready to help you sell your home for the highest possible price ASAP







