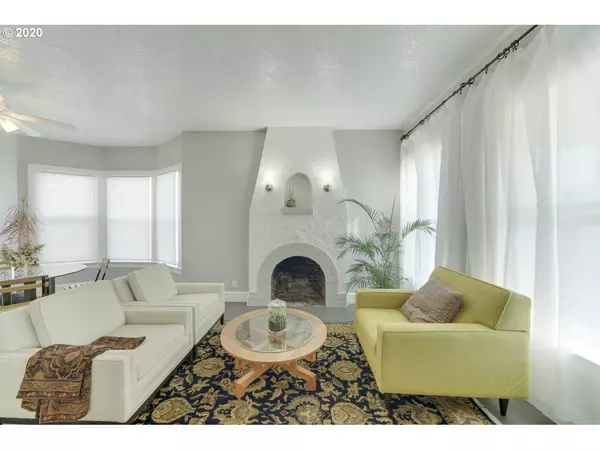Bought with RE/MAX Equity Group
$467,000
$460,000
1.5%For more information regarding the value of a property, please contact us for a free consultation.
5233 SE FRANCIS ST Portland, OR 97206
2 Beds
1 Bath
1,500 SqFt
Key Details
Sold Price $467,000
Property Type Single Family Home
Sub Type Single Family Residence
Listing Status Sold
Purchase Type For Sale
Square Footage 1,500 sqft
Price per Sqft $311
Subdivision Creston-Kenilworth
MLS Listing ID 20062760
Sold Date 11/06/20
Style Bungalow
Bedrooms 2
Full Baths 1
HOA Y/N No
Year Built 1906
Annual Tax Amount $4,405
Tax Year 2019
Lot Size 3,920 Sqft
Property Description
Charming Portland Bungalow & Detached ADU in Creston/Kinilworth neighborhood. Main house 1500 sq ft with 2bd/1bth features painted wood floors, new carpets in bedrooms, eat in kitchen, partially finished basement with great ceiling height. Recently updated ADU 450 sq ft w/ 1 bed/1bth, kitchen, washer/dryer & open floor plan. Both homes have private yards. Mixed use zoning provides endless options! 84 Walk & bike scores. Offers subject to interior inspection of ADU
Location
State OR
County Multnomah
Area _143
Zoning CM2
Rooms
Basement Full Basement, Partially Finished
Interior
Interior Features Ceiling Fan, Concrete Floor, High Ceilings, Laminate Flooring, Laundry, Wallto Wall Carpet, Washer Dryer, Wood Floors
Heating Forced Air90, Wall Furnace
Cooling None
Fireplaces Number 1
Fireplaces Type Wood Burning
Appliance Dishwasher, Free Standing Range, Free Standing Refrigerator
Exterior
Exterior Feature Auxiliary Dwelling Unit, Fenced, Garden, Second Residence, Xeriscape Landscaping
Garage Detached
Garage Spaces 1.0
View Y/N false
Roof Type Composition
Parking Type Driveway
Garage Yes
Building
Lot Description Level
Story 2
Foundation Concrete Perimeter, Slab
Sewer Public Sewer
Water Public Water
Level or Stories 2
New Construction No
Schools
Elementary Schools Creston
Middle Schools Creston
High Schools Franklin
Others
Senior Community No
Acceptable Financing Cash, Conventional, FHA, VALoan
Listing Terms Cash, Conventional, FHA, VALoan
Read Less
Want to know what your home might be worth? Contact us for a FREE valuation!

Our team is ready to help you sell your home for the highest possible price ASAP







