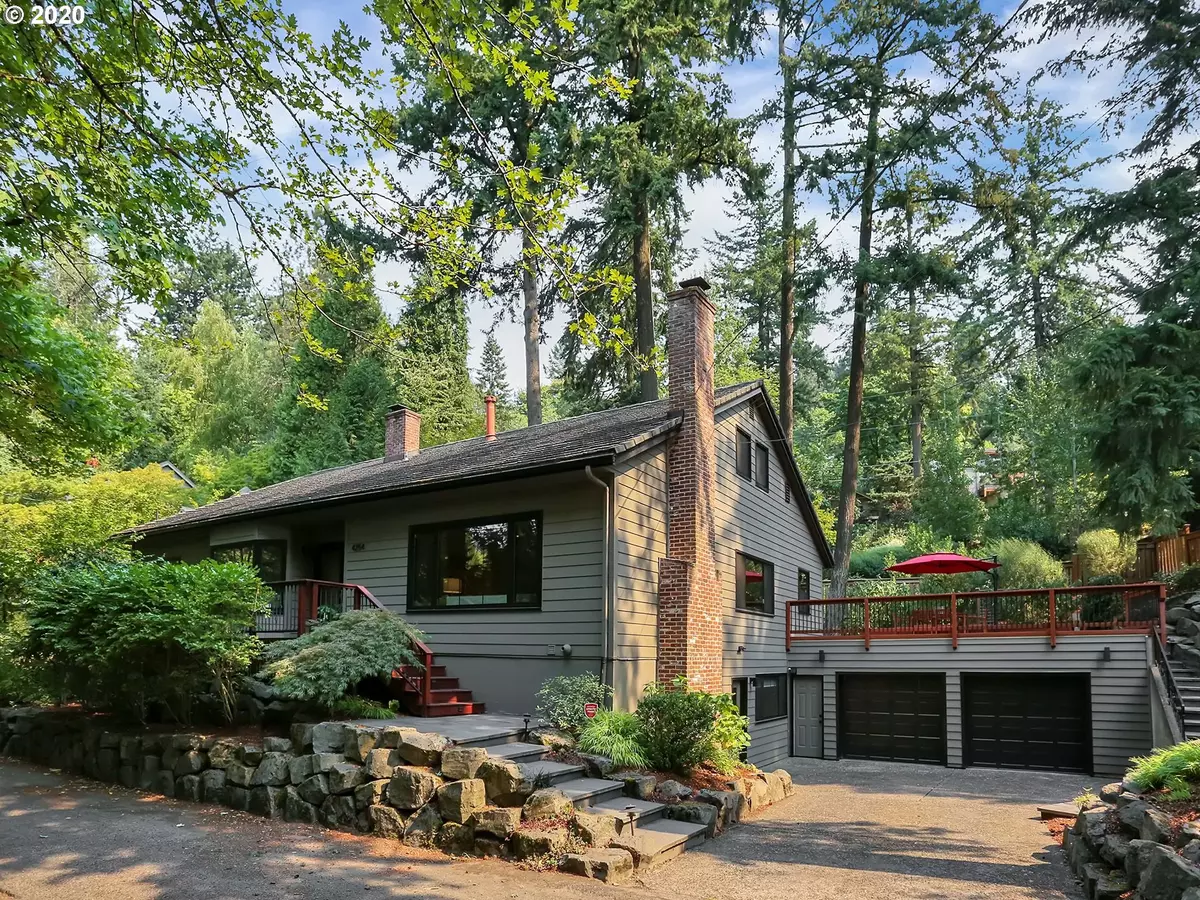Bought with Cascade Sothebys International Realty
$999,500
$999,500
For more information regarding the value of a property, please contact us for a free consultation.
4254 SW WASHOUGA AVE Portland, OR 97239
4 Beds
4 Baths
3,858 SqFt
Key Details
Sold Price $999,500
Property Type Single Family Home
Sub Type Single Family Residence
Listing Status Sold
Purchase Type For Sale
Square Footage 3,858 sqft
Price per Sqft $259
Subdivision Council Crest
MLS Listing ID 20084553
Sold Date 12/14/20
Style Traditional
Bedrooms 4
Full Baths 4
HOA Y/N No
Year Built 1968
Annual Tax Amount $11,498
Tax Year 2019
Lot Size 6,098 Sqft
Property Description
Impeccable custom remodel enhances this classic 1968 traditional with a contemporary feel and makes it new again! Beautifully positioned on corner lot with elevated view, large deck, close to Council Crest Park, minutes to OHSU and Hillsdale shopping & dining. The floor plan is excellent for entertaining and rooms for all your needs. Master bedroom on main offers beautiful en-suite. Expanded kitchen & dining remodel compliment each other with features galore. See complete list of improvements.
Location
State OR
County Multnomah
Area _148
Zoning R7
Rooms
Basement Finished
Interior
Interior Features Granite, Hardwood Floors, Laundry, Quartz, Smart Thermostat, Wallto Wall Carpet, Washer Dryer
Heating Forced Air
Cooling Central Air
Fireplaces Number 4
Fireplaces Type Gas
Appliance Dishwasher, Disposal, Free Standing Gas Range, Free Standing Refrigerator, Island, Microwave, Pantry, Quartz, Range Hood, Stainless Steel Appliance, Tile
Exterior
Exterior Feature Deck, Fenced, Gas Hookup, Patio, Porch, Public Road, Sprinkler
Parking Features Attached
Garage Spaces 2.0
View Y/N true
View Territorial, Trees Woods
Roof Type Metal
Garage Yes
Building
Lot Description Corner Lot, Private, Terraced, Trees
Story 3
Foundation Concrete Perimeter
Sewer Public Sewer
Water Public Water
Level or Stories 3
New Construction No
Schools
Elementary Schools Rieke
Middle Schools Robert Gray
High Schools Wilson
Others
Senior Community No
Acceptable Financing Cash, Conventional
Listing Terms Cash, Conventional
Read Less
Want to know what your home might be worth? Contact us for a FREE valuation!

Our team is ready to help you sell your home for the highest possible price ASAP







