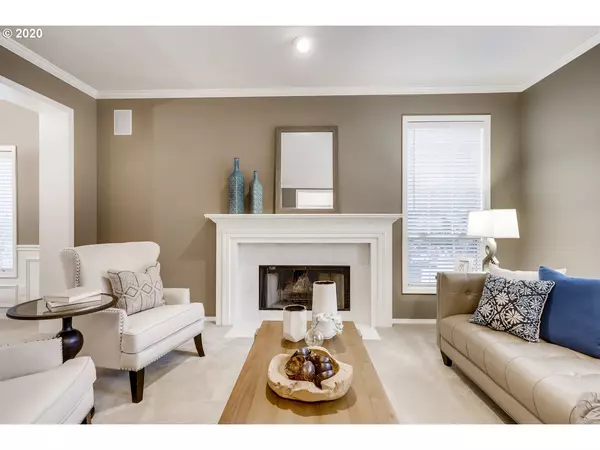Bought with Hasson Company
$639,900
$639,900
For more information regarding the value of a property, please contact us for a free consultation.
5002 SW ORCHARD LN Portland, OR 97219
4 Beds
2.1 Baths
2,538 SqFt
Key Details
Sold Price $639,900
Property Type Single Family Home
Sub Type Single Family Residence
Listing Status Sold
Purchase Type For Sale
Square Footage 2,538 sqft
Price per Sqft $252
Subdivision Ashcreek/Multnomah Village
MLS Listing ID 20059643
Sold Date 10/23/20
Style Traditional
Bedrooms 4
Full Baths 2
Condo Fees $200
HOA Fees $16/ann
HOA Y/N Yes
Year Built 1992
Annual Tax Amount $10,076
Tax Year 2019
Lot Size 6,098 Sqft
Property Description
Gorgeous Ashcreek Gem - Just Completed Install of New HardiePlank Siding/Paint. Remdld Kit/Baths w/Custom Cabs, Granite & Quartz Cntrs, High-End SS Appls, Hrdwds on Main, Newer Carpets upper. Bright Main-lvl Bonus w/Vaulted Ceiling, Velux Skylites, French Doors to Private Backyrd & Newer Composite Deck. Spacious Fam rm w/Gas Firepl, Frml Living rm w/Wood Burning Firepl. 75 Gal Recirc Water Htr, Presidential Roof. 0.9 Mile to Heart of Mult Village, TriMet at Corner, 10-15 mins to Downtn
Location
State OR
County Multnomah
Area _148
Rooms
Basement Crawl Space
Interior
Interior Features Garage Door Opener, Granite, Hardwood Floors, High Ceilings, Laundry, Quartz, Soaking Tub, Sprinkler, Wallto Wall Carpet
Heating Forced Air
Cooling Central Air
Fireplaces Number 1
Fireplaces Type Gas, Wood Burning
Appliance Builtin Oven, Cook Island, Dishwasher, Disposal, Down Draft, Granite, Island, Microwave, Pantry, Plumbed For Ice Maker, Stainless Steel Appliance
Exterior
Exterior Feature Deck, Fenced, Sprinkler, Yard
Garage Attached
Garage Spaces 2.0
View Y/N false
Roof Type Composition
Parking Type Driveway, On Street
Garage Yes
Building
Lot Description Cul_de_sac, Gentle Sloping
Story 2
Foundation Concrete Perimeter
Sewer Public Sewer
Water Public Water
Level or Stories 2
New Construction No
Schools
Elementary Schools Maplewood
Middle Schools Jackson
High Schools Wilson
Others
Senior Community No
Acceptable Financing Cash, Conventional, FHA, VALoan
Listing Terms Cash, Conventional, FHA, VALoan
Read Less
Want to know what your home might be worth? Contact us for a FREE valuation!

Our team is ready to help you sell your home for the highest possible price ASAP







