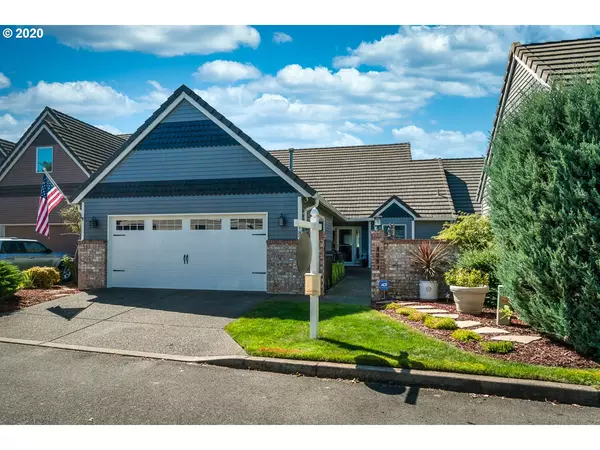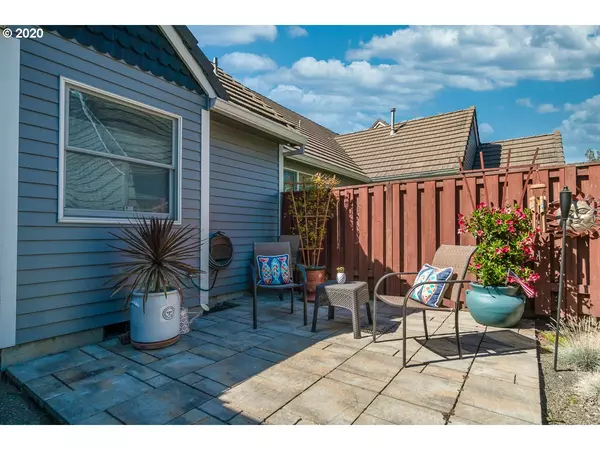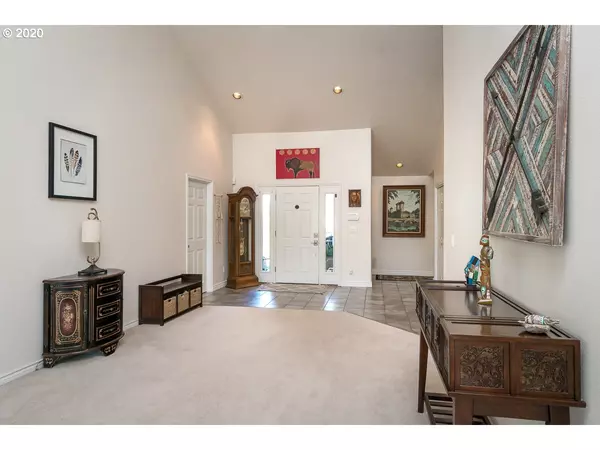Bought with Realty One Group Prestige
$356,000
$359,000
0.8%For more information regarding the value of a property, please contact us for a free consultation.
1213 GOOSE CREEK RD Woodburn, OR 97071
2 Beds
2 Baths
1,835 SqFt
Key Details
Sold Price $356,000
Property Type Townhouse
Sub Type Attached
Listing Status Sold
Purchase Type For Sale
Square Footage 1,835 sqft
Price per Sqft $194
Subdivision Miller Farm Sub
MLS Listing ID 20469563
Sold Date 10/21/20
Style Stories1, Ranch
Bedrooms 2
Full Baths 2
Condo Fees $114
HOA Fees $114/mo
HOA Y/N Yes
Year Built 1996
Annual Tax Amount $5,252
Tax Year 2019
Lot Size 4,791 Sqft
Property Description
Stunning 2 bedroom, 2 bathroom, plus bonus room/office home that is located in the OGA Golf Course community. Come on over and check out the spacious kitchen for entertaining your guests or a lovely night at home with your family. You will also enjoy having a low maintenance front and back yard. New AC, water heater, gutters, fridge, exterior paint, garage door and more. There is also plenty of room for storage in the garage and in the attic of the garage.
Location
State OR
County Marion
Area _170
Rooms
Basement Crawl Space
Interior
Interior Features Ceiling Fan, Garage Door Opener, Hardwood Floors, High Ceilings, Laundry, Smart Camera Recording, Tile Floor, Wallto Wall Carpet, Washer Dryer
Heating Forced Air
Cooling Central Air
Fireplaces Number 1
Fireplaces Type Electric
Appliance Cook Island, Cooktop, Dishwasher, Free Standing Gas Range, Free Standing Refrigerator, Gas Appliances, Island, Stainless Steel Appliance
Exterior
Exterior Feature Fenced, Patio, Tool Shed, Water Feature
Parking Features Attached
Garage Spaces 2.0
View Y/N true
View City
Garage Yes
Building
Lot Description Cul_de_sac, Level
Story 1
Foundation Concrete Perimeter
Sewer Public Sewer
Water Public Water
Level or Stories 1
New Construction No
Schools
Elementary Schools Lincoln
Middle Schools French Prairie
High Schools Woodburn
Others
HOA Name Pool, tennis courts, priority tee-times for golf course, walking trails
Senior Community No
Acceptable Financing Cash, Conventional, FHA, VALoan
Listing Terms Cash, Conventional, FHA, VALoan
Read Less
Want to know what your home might be worth? Contact us for a FREE valuation!

Our team is ready to help you sell your home for the highest possible price ASAP







