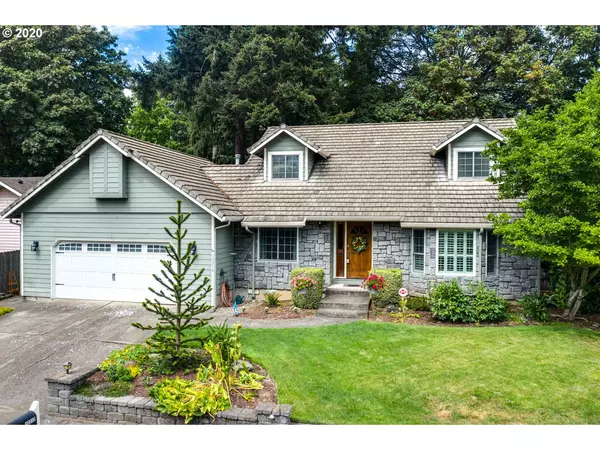Bought with Berkshire Hathaway HomeServices NW Real Estate
$448,000
$459,000
2.4%For more information regarding the value of a property, please contact us for a free consultation.
10312 SE 14TH CIR Vancouver, WA 98664
4 Beds
2 Baths
1,920 SqFt
Key Details
Sold Price $448,000
Property Type Single Family Home
Sub Type Single Family Residence
Listing Status Sold
Purchase Type For Sale
Square Footage 1,920 sqft
Price per Sqft $233
Subdivision Ellsworth
MLS Listing ID 20184039
Sold Date 10/26/20
Style Stories2, Capecod
Bedrooms 4
Full Baths 2
HOA Y/N No
Year Built 1985
Annual Tax Amount $3,996
Tax Year 2020
Lot Size 7,405 Sqft
Property Description
Beautiful Cape Cod: Master + Guest rm + laundry ON MAIN! 2 Large Bedrooms Upstairs w/ Charming Window Seats. Formal Living & Dining rooms. Kitchen dressed w/ Cambria counters, Eating bar & Upscale Appliances, opens to Family room w/ Fireplace; French Drs to backyard of your dreams! Beautiful Oasis affords Shade or Sun! Mature Landscaping, Patio & Outdr Fireplace! Magical location, Lovely Established Neighborhood, just Blocks to Forest Walking Trails, Convenient & close Shopping & Freeway access.
Location
State WA
County Clark
Area _23
Rooms
Basement Crawl Space
Interior
Interior Features Hardwood Floors, Laundry
Heating Forced Air, Heat Pump
Cooling Heat Pump
Fireplaces Number 1
Fireplaces Type Insert, Wood Burning
Appliance Builtin Oven, Builtin Range, Dishwasher, Down Draft
Exterior
Exterior Feature Fenced, Fire Pit, Garden, Gas Hookup, Outdoor Fireplace, Patio, Sprinkler, Yard
Garage Attached
Garage Spaces 2.0
View Y/N false
Roof Type Tile
Parking Type Driveway, On Street
Garage Yes
Building
Lot Description Cul_de_sac, Level, Trees
Story 2
Sewer Public Sewer
Water Public Water
Level or Stories 2
New Construction No
Schools
Elementary Schools Ellsworth
Middle Schools Wy East
High Schools Mountain View
Others
Senior Community No
Acceptable Financing Conventional, FHA
Listing Terms Conventional, FHA
Read Less
Want to know what your home might be worth? Contact us for a FREE valuation!

Our team is ready to help you sell your home for the highest possible price ASAP







